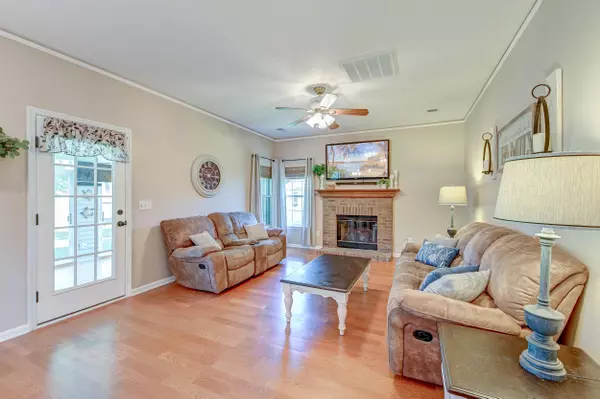Bought with Matt O'Neill Real Estate
$535,000
$520,000
2.9%For more information regarding the value of a property, please contact us for a free consultation.
7004 Windmill Creek Rd Charleston, SC 29414
4 Beds
2.5 Baths
2,181 SqFt
Key Details
Sold Price $535,000
Property Type Single Family Home
Sub Type Single Family Detached
Listing Status Sold
Purchase Type For Sale
Square Footage 2,181 sqft
Price per Sqft $245
Subdivision Village Green
MLS Listing ID 24014401
Sold Date 07/15/24
Bedrooms 4
Full Baths 2
Half Baths 1
Year Built 1999
Lot Size 10,018 Sqft
Acres 0.23
Property Description
Welcome to your dream home in the established Village Green community of West Ashley! Nestled on a tranquil cul-de-sac, this beautiful traditional home sits on a spacious pond-front lot, offering both stunning views and serene living. As you approach, you'll be greeted by a large driveway, a charming exterior, and a majestic mature tree gracing the front yard. Step inside to the impressive two-story foyer, where the open floor plan and lovely wood flooring immediately capture your attention.To the left of the entryway, the formal dining room enchants with its vaulted ceiling, elegant wainscoting, and abundant natural light. Adjacent to the dining room is a versatile den/study, perfect for a home office or cozy reading nook. The kitchen is a chef's delight,featuring an abundance of white cabinets, sleek stainless steel appliances, attractive granite countertops, a convenient pantry, and a bright eat-in area with a bay window.
The living room is a haven of relaxation, complete with a cozy fireplace and access to the enclosed porch, patio, and the beautifully landscaped backyard with breathtaking pond views. The main level also includes a laundry room and a powder room for added convenience.
Upstairs, the gorgeous primary bedroom awaits with a vaulted ceiling, a spacious walk-in closet, and an ensuite bath showcasing a step-in shower with a built-in bench and a charming shiplap accent wall. Three additional bedrooms and a full bathroom complete the second floor, providing ample space for family and guests.
The outdoor spaces of this home truly shine. The enclosed porch offers incredible views and leads to the patio and the meticulously landscaped backyard, designed to maximize the stunning pond location. Enjoy watching local wildlife including turtles, ducks, and herons in your own private oasis. A roomy storage shed with electricity provides extra space for your needs.
Village Green is a community that offers walking trails and a swimming pool (located on the other side of the pond), enhancing the quality of life. Conveniently located just 2.7 miles from Lowes Foods, 4.6 miles from the West Ashley Circle, 5.6 miles from I-526, 11.1 miles from downtown Charleston, and 11.5 miles from Charleston International Airport, this home combines tranquility with accessibility.
Don't miss the opportunity to make this exceptional property your own. Schedule a viewing today and experience the perfect blend of beauty, comfort, and convenience in Village Green!
Location
State SC
County Charleston
Area 12 - West Of The Ashley Outside I-526
Region Oakleaf
City Region Oakleaf
Rooms
Primary Bedroom Level Upper
Master Bedroom Upper Ceiling Fan(s), Walk-In Closet(s)
Interior
Interior Features Ceiling - Blown, Ceiling - Cathedral/Vaulted, High Ceilings, Walk-In Closet(s), Ceiling Fan(s), Eat-in Kitchen, Formal Living, Entrance Foyer, Living/Dining Combo, Pantry, Separate Dining, Sun
Cooling Central Air
Flooring Ceramic Tile, Wood
Fireplaces Number 1
Fireplaces Type Living Room, One
Laundry Laundry Room
Exterior
Garage Spaces 2.0
Fence Partial
Community Features Park, Pool, Trash
Utilities Available Charleston Water Service, Dominion Energy
Waterfront Description Pond
Roof Type Architectural
Porch Patio, Front Porch
Parking Type 2 Car Garage, Attached, Garage Door Opener
Total Parking Spaces 2
Building
Lot Description 0 - .5 Acre, Cul-De-Sac, Interior Lot
Story 2
Foundation Slab
Sewer Public Sewer
Water Public
Architectural Style Traditional
Level or Stories Two
New Construction No
Schools
Elementary Schools Drayton Hall
Middle Schools C E Williams
High Schools West Ashley
Others
Financing Any
Read Less
Want to know what your home might be worth? Contact us for a FREE valuation!

Our team is ready to help you sell your home for the highest possible price ASAP






