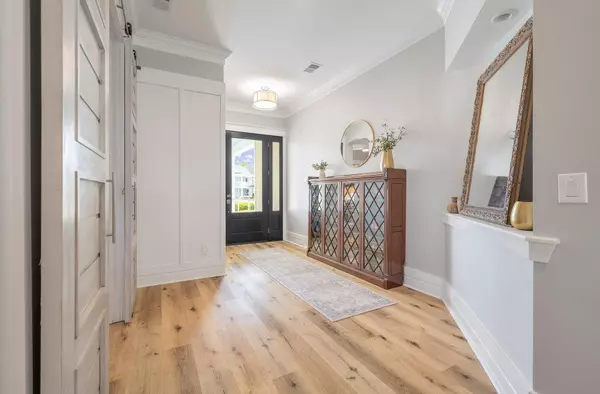Bought with Hoover Realty, LLC
$1,301,300
$1,350,000
3.6%For more information regarding the value of a property, please contact us for a free consultation.
1535 Watoga Way Mount Pleasant, SC 29466
5 Beds
4 Baths
3,375 SqFt
Key Details
Sold Price $1,301,300
Property Type Single Family Home
Sub Type Single Family Detached
Listing Status Sold
Purchase Type For Sale
Square Footage 3,375 sqft
Price per Sqft $385
Subdivision Carolina Park
MLS Listing ID 24015699
Sold Date 07/15/24
Bedrooms 5
Full Baths 4
Year Built 2013
Lot Size 9,583 Sqft
Acres 0.22
Property Description
Masterful design and modern luxury are uniquely combined in this nearly 3400 sq ft, 5 bedroom, 4 bath executive home located on a cul de sac in the sought after master-planned community of Carolina Park. Every detail was carefully selected and quality crafted, including the amazing back yard oasis complete with saltwater pool, outdoor kitchen, gas fire pit and 982 feet of travertine decking! The large and welcoming double stacked porches are quintessential Charleston. Enter through a beautiful front door into a generously sized foyer with custom trim and an architectural nook feature. A private mother in-law suite with a murphy bed is to your right. Continue and you will come upon the home office featuring built-ins to keep things tidy. Opposite the office is ahallway leading to the drop zone and laundry room which features cabinets for extra storage and a sink, too - how handy! A two-car attached garage is accessed through this hallway, too. Keep going, and you will enter the heart of this incredible home - an open floor plan which offers an outstanding gourmet kitchen which features a walk-in pantry, a huge quartz island with farmhouse sink, custom lighting, double ovens and a microwave, Wolf range top, pot filler, custom tile backsplash, wine frig and a built-in refrigerator. The chef's kitchen is adjacent to a bright 12-foot family room with custom built-ins and a wall of windows and a generously sized dining room with a vaulted ceiling and back porch access. As you continue outside you will be amazed at the lush vegetation surrounding the cozy screened-in porch. Travertine stairs take you to your own little oasis complete with a sparkling pool, outdoor kitchen, firepit and vegetable garden. This home lives perfectly for everyday life and entertaining, as well. The master suite is downstairs and located in the back of the home overlooking the private yard and is a total stunner with board and batten trim and a vaulted, beamed ceiling. The master bath is lovely and comes complete with quartz counters, lots of cabinet storage, a super shower, and a humongous walk-in closet with custom shelving.
Upstairs you will find a loft, perfect for watching movies or for doing homework, three good sized bedrooms (one with access to the 2nd story porch) and two more full baths with upgraded quartz counters, one of which is a Jack and Jill. There is also attic space and a finished 12ft x 9ft storage closet off of the upstairs loft in this home. You will not lack for closet or storage space with this one!
This home is one short block from the neighborhood pool, playground, tennis and pickleball courts and dog park. It is an easy walk or bike ride to Carolina Park Elementary and Wando High School, too. And Carolina Park is minutes from the beaches and downtown Charleston. With its convenient Mt. Pleasant address, abundant natural beauty, and endless array of amenities, including the 20-acre Bolden Lake and an outdoor kitchen and covered pavilion located next to the junior Olympic sized swimming pool, Carolina Park provides residents with a true sense of community.
Location
State SC
County Charleston
Area 41 - Mt Pleasant N Of Iop Connector
Rooms
Primary Bedroom Level Lower
Master Bedroom Lower Ceiling Fan(s), Walk-In Closet(s)
Interior
Interior Features Beamed Ceilings, Ceiling - Cathedral/Vaulted, High Ceilings, Kitchen Island, Walk-In Closet(s), Ceiling Fan(s), Bonus, Eat-in Kitchen, Family, Entrance Foyer, Loft, In-Law Floorplan, Office, Pantry, Separate Dining
Cooling Central Air
Flooring Ceramic Tile
Fireplaces Number 1
Fireplaces Type Family Room, Gas Log, One
Laundry Laundry Room
Exterior
Exterior Feature Balcony, Lawn Irrigation
Garage Spaces 2.0
Fence Wrought Iron
Pool In Ground
Community Features Central TV Antenna, Dog Park, Park, Pool, Tennis Court(s), Trash, Walk/Jog Trails
Utilities Available Berkeley Elect Co-Op, Dominion Energy, Mt. P. W/S Comm
Roof Type Architectural
Porch Patio, Covered, Front Porch, Screened
Parking Type 2 Car Garage, Attached
Total Parking Spaces 2
Private Pool true
Building
Lot Description 0 - .5 Acre, Cul-De-Sac
Story 2
Foundation Raised Slab
Sewer Public Sewer
Water Public
Architectural Style Traditional
Level or Stories Two
New Construction No
Schools
Elementary Schools Carolina Park
Middle Schools Cario
High Schools Wando
Others
Financing Cash,Conventional
Read Less
Want to know what your home might be worth? Contact us for a FREE valuation!

Our team is ready to help you sell your home for the highest possible price ASAP






