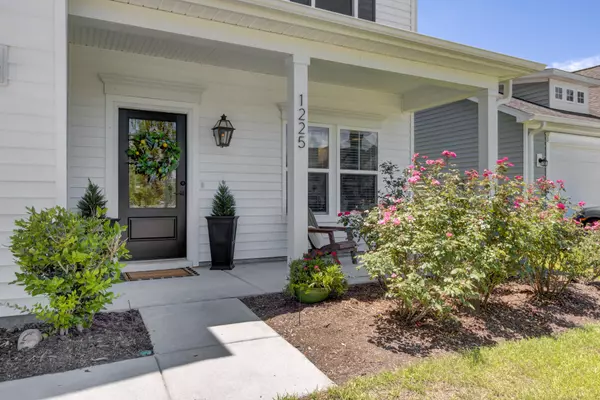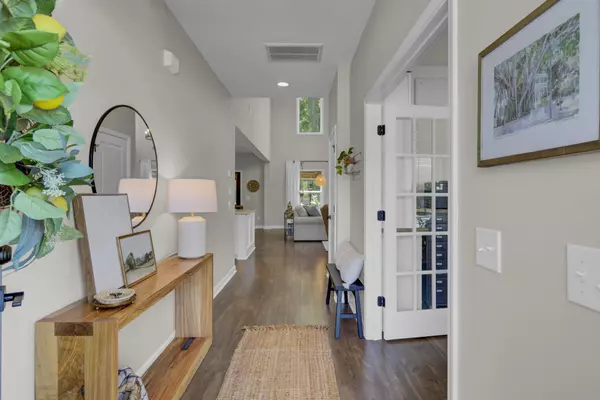Bought with The Boulevard Company, LLC
$619,000
$619,000
For more information regarding the value of a property, please contact us for a free consultation.
1225 Lois Allen Rd Johns Island, SC 29455
3 Beds
2.5 Baths
2,433 SqFt
Key Details
Sold Price $619,000
Property Type Single Family Home
Listing Status Sold
Purchase Type For Sale
Square Footage 2,433 sqft
Price per Sqft $254
Subdivision Riverview Farms
MLS Listing ID 24015143
Sold Date 07/19/24
Bedrooms 3
Full Baths 2
Half Baths 1
Year Built 2019
Lot Size 6,969 Sqft
Acres 0.16
Property Description
Welcome to 1225 Lois Allen Rd conveniently located in the Johns Island community of Riverview Farms. This two-story house has a beautiful floor plan layout with 3 bedrooms, 2.5 bathrooms, 1st floor study, and a 2nd floor loft. The 1st floor boasts an open floor plan that features a gourmet kitchen with large island and family room that is accented by a bright two-story ceiling. Head upstairs to be greeted by a spacious loft, the masters suite, 2 bedrooms, full bathroom, and a laundry room. The bedrooms are evenly spaced and the loft makes for a perfect second living room area. Take note of LVP flooring throughout the upstairs along with shiplap and a custom master closet. The outside features a screened porch with ceiling fan, an adjacent patio, and a large fenced backyard.Spend your evening by the fire pit and relax! The community features a play park and garden. This home will not last long! Schedule your showing today! Upgrades include Custom Pantry, Patio, HVLP Upstairs, Custom Master Closet, Office nook, Shiplap in Powder, Cabinet Drawer Trays, Shiplap Wall in Master Bed & Guest Bed, Board and Batten in Bath 2, Laundry room cabinets, Patio, Stone walkway, Rear landscaping and fire pit upgrade.
Location
State SC
County Charleston
Area 23 - Johns Island
Rooms
Master Bedroom Ceiling Fan(s), Walk-In Closet(s)
Interior
Interior Features Bonus, Family, Living/Dining Combo, Office, Pantry, Study
Heating Forced Air, Heat Pump, Natural Gas
Cooling Central Air
Fireplaces Number 1
Fireplaces Type Family Room, One
Exterior
Garage Spaces 2.0
Fence Fence - Wooden Enclosed
Utilities Available Berkeley Elect Co-Op, John IS Water Co
Roof Type Asphalt
Porch Patio, Screened
Total Parking Spaces 2
Building
Lot Description 0 - .5 Acre, Wooded
Story 2
Foundation Raised Slab
Sewer Public Sewer
Water Public
Architectural Style Traditional
Level or Stories Two
New Construction No
Schools
Elementary Schools Angel Oak
Middle Schools Haut Gap
High Schools St. Johns
Others
Financing Any
Read Less
Want to know what your home might be worth? Contact us for a FREE valuation!

Our team is ready to help you sell your home for the highest possible price ASAP






