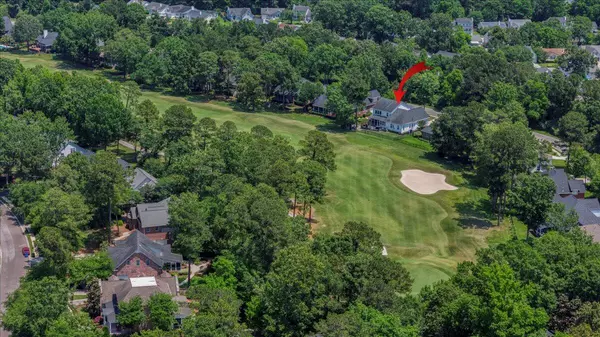Bought with Carolina One Real Estate
$735,000
$735,000
For more information regarding the value of a property, please contact us for a free consultation.
8831 E Fairway Woods Cir North Charleston, SC 29420
5 Beds
3 Baths
3,297 SqFt
Key Details
Sold Price $735,000
Property Type Single Family Home
Listing Status Sold
Purchase Type For Sale
Square Footage 3,297 sqft
Price per Sqft $222
Subdivision Coosaw Creek Country Club
MLS Listing ID 24012284
Sold Date 07/22/24
Bedrooms 5
Full Baths 3
Year Built 2019
Lot Size 0.290 Acres
Acres 0.29
Property Description
Gorgeous Upscale 5 bed/3 bath golf course Luxury Home with Grand Two-Story Porches in the Coosaw Creek Country Club! This superb 2019 custom-built home backs right up to the 12th Fairway. The guarded entrance to this exclusive gated community has 24-hour security. Acquire this stunning High-End Kitchen, with an upgraded Quartz surface on the recently enlarged kitchen island with plenty of bar seating, including an updated sink, disposal, and stylish designer fixtures, stainless steel GE Cafe appliances, a 6-burner natural gas stove, and granite counters. Plenty of room in your walk-in Pantry with wood shelving. Watch golf from the bright eat-in dining area with remote shades, or have a formal dinner in the modern dining room with board and batten accents. Large laundry room with counter and cabinets is just around the corner from the Primary Bedroom. The beautiful living room showcases high vaulted ceilings, and 2 stories of windows with Lutron motorized remote-controlled sun shades, and a gas log fireplace. Enjoy lots of natural light with great views of the backyard and golf course.
The large Primary bedroom is downstairs and has a walk-in closet with built-in shelving, tray ceiling, ensuite primary bathroom with a garden tub, separate tiled shower with glass doors, dual vanity, and granite counters. An additional bedroom and a full bath are also downstairs. 3 bedrooms are upstairs and also a full bathroom with dual vanities, plus a large bonus room over the garage! All carpeting was replaced and updated with LVP flooring. Lovely plantation shutters are throughout the home for a Southern touch. Never run out of hot water with the tankless natural gas water heater. The screened-in porch leads out onto a new low-maintenance 14x30 composite deck. The fenced-in backyard has attractive black aluminum fencing. Landscaping and lawn are low-maintenance plants and sod, and include a 5 Zone Irrigation System. Worry free raised slab foundation with no crawlspace to maintain!
This amazing community has a 10,000-square-foot clubhouse, outdoor patio, and event planners for any special occasion, and also is home to The Palmetto Grill Restaurant. There is unlimited golf for all household members, a junior Olympic six-lane community pool with poolside cabana and bar and kitchen services. Basketball, tennis, pickleball courts, and a play park. The award-winning 18-hole Par 71 2014 Charleston golf course of the year has a golf practice natural grass driving range, chipping and putting range.
Great location - near shopping, dining, and the interstate, with only a short drive to Historic Downtown Charleston. Book your showing to view this incredible property today and join this exceptional Charleston Area Community!
Location
State SC
County Dorchester
Area 61 - N. Chas/Summerville/Ladson-Dor
Rooms
Primary Bedroom Level Lower
Master Bedroom Lower Ceiling Fan(s), Garden Tub/Shower, Walk-In Closet(s)
Interior
Interior Features Ceiling - Cathedral/Vaulted, Ceiling - Smooth, Tray Ceiling(s), High Ceilings, Garden Tub/Shower, Kitchen Island, Walk-In Closet(s), Ceiling Fan(s), Bonus, Eat-in Kitchen, Family, Entrance Foyer, Frog Attached, Pantry, Separate Dining
Heating Forced Air
Cooling Central Air
Flooring Ceramic Tile, Wood
Fireplaces Number 1
Fireplaces Type Gas Log, Living Room, One
Laundry Laundry Room
Exterior
Exterior Feature Lawn Irrigation
Garage Spaces 2.0
Fence Fence - Metal Enclosed
Community Features Clubhouse, Club Membership Available, Gated, Golf Course, Golf Membership Available, Park, Pool, RV/Boat Storage, Security, Tennis Court(s), Trash
Utilities Available Dominion Energy, Dorchester Cnty Water and Sewer Dept
Roof Type Architectural
Porch Deck, Front Porch, Porch - Full Front, Screened
Total Parking Spaces 2
Building
Lot Description 0 - .5 Acre, Level, On Golf Course
Story 2
Foundation Raised Slab
Sewer Public Sewer
Water Public
Architectural Style Traditional
Level or Stories Two
New Construction No
Schools
Elementary Schools Joseph Pye
Middle Schools River Oaks
High Schools Ft. Dorchester
Others
Financing Cash,Conventional
Read Less
Want to know what your home might be worth? Contact us for a FREE valuation!

Our team is ready to help you sell your home for the highest possible price ASAP






