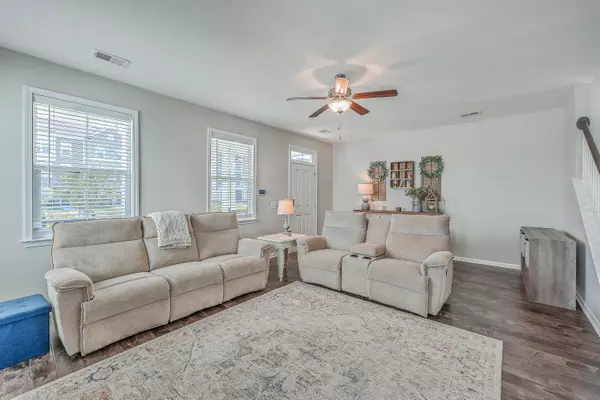Bought with EXP Realty LLC
$350,000
$350,000
For more information regarding the value of a property, please contact us for a free consultation.
155 Yorkshire Dr Moncks Corner, SC 29461
3 Beds
2.5 Baths
1,672 SqFt
Key Details
Sold Price $350,000
Property Type Single Family Home
Sub Type Single Family Detached
Listing Status Sold
Purchase Type For Sale
Square Footage 1,672 sqft
Price per Sqft $209
Subdivision Foxbank Plantation
MLS Listing ID 24015255
Sold Date 07/25/24
Bedrooms 3
Full Baths 2
Half Baths 1
Year Built 2019
Lot Size 4,791 Sqft
Acres 0.11
Property Description
Move-in Ready! No need to wait for new construction. This immaculate home is ready for you now. As you approach you will notice the great curb appeal. The Charleston style features double porches, great for relaxing and greeting guests. Inside you will find beautiful LVP flooring and 9-foot ceilings throughout the main living areas. The family room has a ceiling fan. The kitchen has granite countertops, tile backsplash and a pantry. The island provides extra storage and seating. The 42-inch white cabinets with flair have a display area above. The recessed and pendant lighting provides lots of lighting. The stainless appliances include: a dishwasher, built-in microwave and gas range. The dining area has crown molding and chair railing. The stairs leading to the second floor are hardwood. The primary bedroom has a tray ceiling with a ceiling fan, a walk-in closet and cozy carpet as well as access to the second-floor porch. The primary bathroom has tile flooring, a dual sink vanity and a 5-foot tiled walk-in shower. You will also find two nice sized bedrooms with cozy carpet on this floor as well as a hall bathroom with tile flooring, a comfort height vanity and a tub/shower combo. The laundry room with tile flooring is just off the hallway on the first floor. Other features are a tankless water heater and cement plank siding. The landscaped backyard is ready for your next bbq. The patio is great for relaxing and the rock patio is great for the grill or kids play area. The walkway leads to the 2-car garage with garage door opener. Foxbank Plantation is a community with retail shops, churches and a fitness center exclusive for Foxbank Residents, two amazing pools, a playground and an open air pavilion on a 67 acre lake! Located inside Foxbank is also a fire station and a new elementary school in 2018! Don't let your clients miss out on this one.
Location
State SC
County Berkeley
Area 73 - G. Cr./M. Cor. Hwy 17A-Oakley-Hwy 52
Rooms
Primary Bedroom Level Upper
Master Bedroom Upper Ceiling Fan(s), Walk-In Closet(s)
Interior
Interior Features Ceiling - Smooth, Tray Ceiling(s), High Ceilings, Kitchen Island, Walk-In Closet(s), Ceiling Fan(s), Eat-in Kitchen, Family, Pantry
Heating Natural Gas
Cooling Central Air
Flooring Ceramic Tile
Laundry Laundry Room
Exterior
Exterior Feature Balcony
Garage Spaces 2.0
Fence Fence - Wooden Enclosed
Community Features Fitness Center, Park, Pool, Trash, Walk/Jog Trails
Utilities Available BCW & SA, Berkeley Elect Co-Op, Dominion Energy
Roof Type Architectural
Porch Patio, Porch - Full Front
Parking Type 2 Car Garage, Detached, Garage Door Opener
Total Parking Spaces 2
Building
Lot Description 0 - .5 Acre, Level
Story 2
Foundation Slab
Sewer Public Sewer
Water Public
Architectural Style Traditional
Level or Stories Two
New Construction No
Schools
Elementary Schools Foxbank
Middle Schools Berkeley
High Schools Berkeley
Others
Financing Any
Read Less
Want to know what your home might be worth? Contact us for a FREE valuation!

Our team is ready to help you sell your home for the highest possible price ASAP






