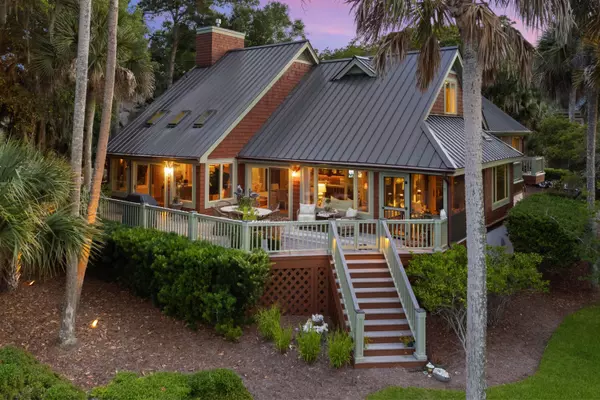Bought with NONMEMBER LICENSEE
$2,999,000
$2,999,000
For more information regarding the value of a property, please contact us for a free consultation.
138 Hooded Merganser Ct Kiawah Island, SC 29455
4 Beds
5 Baths
3,543 SqFt
Key Details
Sold Price $2,999,000
Property Type Single Family Home
Sub Type Single Family Detached
Listing Status Sold
Purchase Type For Sale
Square Footage 3,543 sqft
Price per Sqft $846
Subdivision Kiawah Island
MLS Listing ID 24008419
Sold Date 07/25/24
Bedrooms 4
Full Baths 4
Half Baths 2
Year Built 1987
Lot Size 0.570 Acres
Acres 0.57
Property Description
Welcome to 138 Hooded Merganser, a stunning residence nestled behind the Vanderhorst gate, offering picturesque views of the lagoon and Osprey Point Golf Course, with a Kiawah Island Club Membership opportunity - Social. This exquisite home boasts an open floor plan designed to maximize natural light, creating a bright and airy atmosphere.Walk through the entry way which leads into a spacious living room featuring a gas fireplace, vaulted ceiling, and large windows that frame the scenic vistas. Adjacent is a separate dining area with sliding doors leading out to the deck, perfect for entertaining guests or enjoying al fresco dining.The kitchen is a chef's delight with white custom cabinets, updated stainless steel appliances, ample storage, a breakfast nook, and an island with gas cooktop and additional workspace.
A screened-in porch off the kitchen provides a serene retreat to relax and unwind.
This home offers four (plus) bedrooms, each with its own en suite bath, providing comfort and privacy for all occupants. The primary bedroom features dual sinks, a soaking tub, and oversized walk-in glass shower, creating a luxurious oasis. The fourth bedroom is currently utilized as a study, offering flexibility to suit your lifestyle.
Upstairs, a versatile space awaits, ideal for use as a 5th guest suite or recreation area. It includes an attached bonus space with a powder room, sitting area and a pool room with a wet bar, perfect for entertaining family and friends.
Additional features of this exceptional home include a double metal roof, cedar shake siding, a two-car garage, irrigation system, landscape lighting, and additional climate-controlled storage in the attic.
This residence comes with a membership opportunity to the Kiawah Island Club (SOCIAL), providing exclusive access to an array of premium amenities such as championship golf and tennis, exquisite dining, a deluxe spa, a state-of-the-art sports complex, an oceanfront beach club, vibrant social gatherings, and numerous clubhouses. Kiawah Island is celebrated for its pristine 10-mile beach, diverse wildlife, and world-class golfing facilities. Nestled amidst lush natural surroundings, it offers an idyllic backdrop for outdoor activities such as biking, strolling, kayaking, and birdwatching. Moreover, the island boasts upscale dining options and opulent facilities, blending leisure with sophistication effortlessly. Immerse yourself in the unmatched allure of Kiawah Island, where tranquility and refinement harmonize flawlessly. Sold unfurnished.
Location
State SC
County Charleston
Area 25 - Kiawah
Rooms
Primary Bedroom Level Lower
Master Bedroom Lower Ceiling Fan(s), Garden Tub/Shower, Outside Access
Interior
Interior Features Beamed Ceilings, Ceiling - Cathedral/Vaulted, High Ceilings, Garden Tub/Shower, Kitchen Island, Walk-In Closet(s), Wet Bar, Ceiling Fan(s), Bonus, Eat-in Kitchen, Entrance Foyer, Game, Great, Living/Dining Combo, Office, Separate Dining
Heating Heat Pump
Cooling Central Air
Flooring Wood
Fireplaces Number 1
Fireplaces Type Gas Log, Living Room, One
Laundry Laundry Room
Exterior
Exterior Feature Balcony, Lawn Irrigation, Lighting
Garage Spaces 2.0
Community Features Clubhouse, Club Membership Available, Fitness Center, Gated, Golf Course, Park, Pool, Security, Tennis Court(s), Trash, Walk/Jog Trails
Utilities Available Berkeley Elect Co-Op
Waterfront Description Lagoon
Roof Type Metal
Porch Deck, Front Porch, Screened
Parking Type 2 Car Garage, Attached, Off Street
Total Parking Spaces 2
Building
Lot Description .5 - 1 Acre, On Golf Course
Story 2
Foundation Crawl Space
Sewer Public Sewer
Water Public
Architectural Style Contemporary
Level or Stories Two
New Construction No
Schools
Elementary Schools Mt. Zion
Middle Schools Haut Gap
High Schools St. Johns
Others
Financing Cash,Conventional
Read Less
Want to know what your home might be worth? Contact us for a FREE valuation!

Our team is ready to help you sell your home for the highest possible price ASAP






