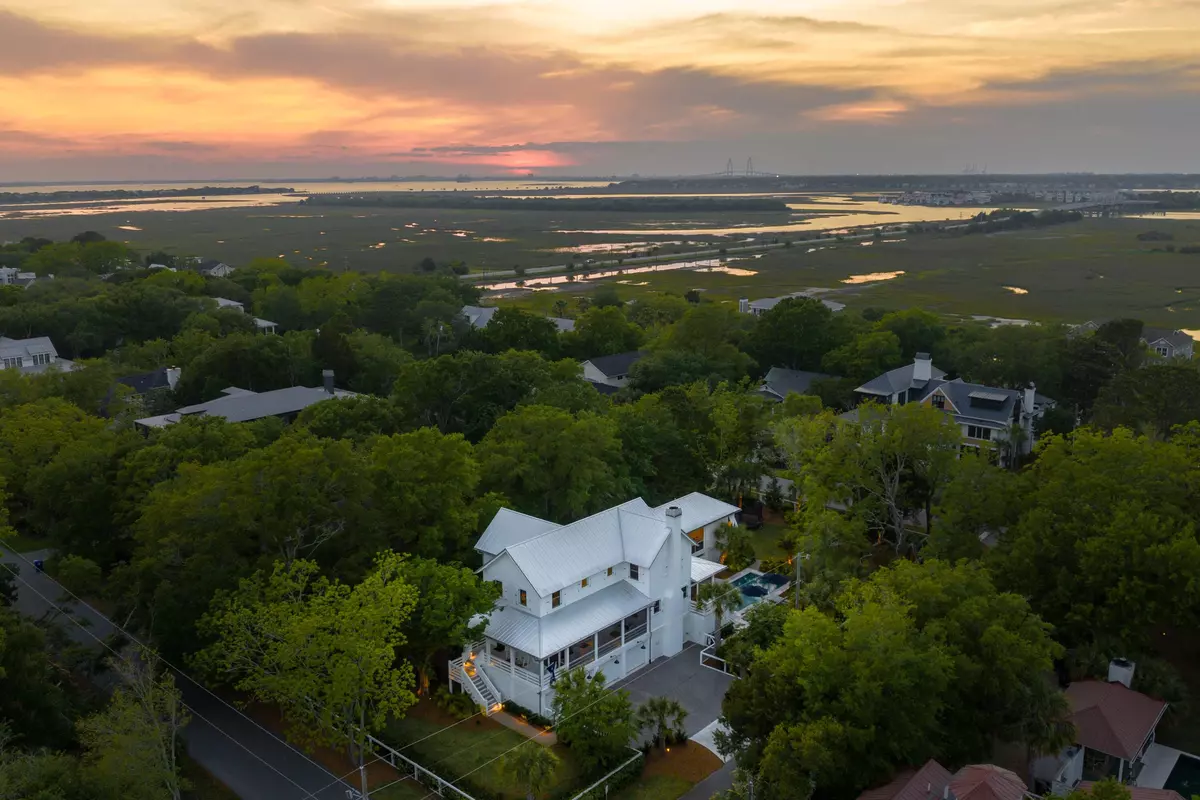Bought with The Cassina Group
$6,925,000
$6,975,000
0.7%For more information regarding the value of a property, please contact us for a free consultation.
2320 Myrtle Ave Sullivans Island, SC 29482
5 Beds
5.5 Baths
4,005 SqFt
Key Details
Sold Price $6,925,000
Property Type Single Family Home
Listing Status Sold
Purchase Type For Sale
Square Footage 4,005 sqft
Price per Sqft $1,729
Subdivision Sullivans Island
MLS Listing ID 24011213
Sold Date 07/29/24
Bedrooms 5
Full Baths 5
Half Baths 1
Year Built 2021
Lot Size 0.510 Acres
Acres 0.51
Property Description
This beautiful home is perfectly located on Sullivan's Island with all the desirable characteristics for those seeking either a full-time or a second home. With 5 bedrooms, 5 1/2 bathrooms, the potential for a 6th bedroom upstairs and 4005 square feet of indoor living space, this home will easily accommodate a larger family or a group of friends. The home was built in 2021 and is in like new condition. It is a short walk to one of the most spectacular beaches on the East Coast as well as Sullivans Island's wonderful shops and restaurants. Situated on a fully-fenced private half acre lot - running from street to street - the exterior has all the attributes one would expect in a home of this caliber including: spacious front and back porches, mature landscapingwith an irrigation system, inviting saltwater swimming pool with a cover, outdoor dining spaces, a separate seating area with a fire pit, a changing room and shower, a large capacity generator, and a 4 car garage with multiple storage spaces and an elevator to the home's first floor.
Casual, comfortable luxury defines the home's stunning interior. Upon entering, it is apparent the current owners have done an outstanding job of improving the home during their ownership. The home has gorgeous hardwood floors throughout and several unique imported and vintage lighting fixtures. The main level includes the primary bedroom with 2 walk-in closets and a luxury bathroom with double sinks, soaking tub, separate shower and enclosed toilet area. The bedroom also has direct access to a screened-in porch overlooking the pool and backyard.
The beautiful kitchen features stainless steel appliances, a 48-inch Thermador dual oven gas range with griddle, a stainless-steel farmhouse sink, marble countertops, a spacious island with seating, a large pantry with an additional refrigerator and much more. The kitchen also has direct access to the screen porch and is open to the large family room.
Other highlights on the main level include a double-sided gas fireplace between the dining room and front living room, a wood burning fireplace in the family room, a powder room, another spacious bedroom with an en-suite full bathroom, a Sonos system with multiple speakers and TV's, a large laundry room with a farmhouse sink, high-capacity washer/dryer and plenty of cabinets for storage.
The upper level is beautifully designed with 3 spacious bedrooms, each with its own bathroom. All have tasteful design details, peaked ceilings, plenty of light, high quality fixtures and privacy. There is also a separate living room that can serve as another bedroom, office, TV room, playroom or it could be converted into a cool bunk room.
2320 Myrtle Ave is a beautiful place to live and a beautiful way to live.
Location
State SC
County Charleston
Area 43 - Sullivan'S Island
Rooms
Primary Bedroom Level Lower
Master Bedroom Lower Outside Access, Walk-In Closet(s)
Interior
Interior Features Ceiling - Smooth, High Ceilings, Elevator, Kitchen Island, Walk-In Closet(s), Eat-in Kitchen, Family, Formal Living, Pantry, Separate Dining, Study
Heating Heat Pump
Cooling Central Air
Flooring Wood
Fireplaces Number 2
Fireplaces Type Dining Room, Family Room, Gas Log, Living Room, Two, Wood Burning
Laundry Laundry Room
Exterior
Exterior Feature Lawn Irrigation
Garage Spaces 4.0
Fence Fence - Wooden Enclosed
Pool In Ground
Utilities Available Dominion Energy, SI W/S Comm
Roof Type Metal
Porch Front Porch, Screened, Wrap Around
Total Parking Spaces 4
Private Pool true
Building
Lot Description .5 - 1 Acre, Level
Story 2
Foundation Raised
Sewer Public Sewer
Water Private
Architectural Style Traditional
Level or Stories Two
New Construction No
Schools
Elementary Schools Sullivans Island
Middle Schools Moultrie
High Schools Wando
Others
Financing Any,Cash,Conventional
Special Listing Condition Flood Insurance
Read Less
Want to know what your home might be worth? Contact us for a FREE valuation!

Our team is ready to help you sell your home for the highest possible price ASAP






