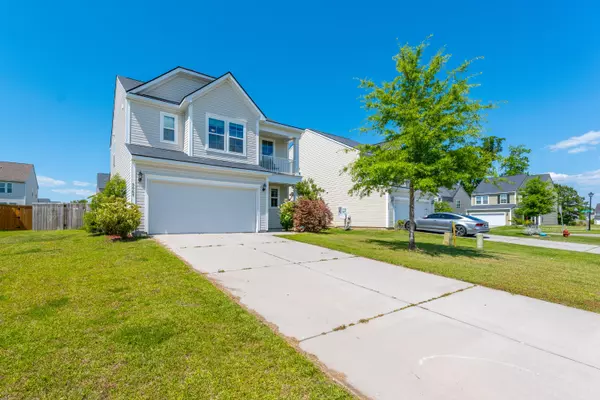Bought with Jeff Cook Real Estate LPT Realty
$342,000
$342,000
For more information regarding the value of a property, please contact us for a free consultation.
3087 Adventure Way Ladson, SC 29456
3 Beds
2.5 Baths
1,687 SqFt
Key Details
Sold Price $342,000
Property Type Single Family Home
Sub Type Single Family Detached
Listing Status Sold
Purchase Type For Sale
Square Footage 1,687 sqft
Price per Sqft $202
Subdivision Hunters Bend
MLS Listing ID 24010524
Sold Date 07/31/24
Bedrooms 3
Full Baths 2
Half Baths 1
Year Built 2016
Lot Size 6,534 Sqft
Acres 0.15
Property Description
BACK ON MARKET AT NO FAULT OF THE SELLER. BRAND NEW 30 YEAR WARRANTED ARCHITECTURAL SHINGLE ROOF BEING INSTALLED WEEK OF 7/12/24. Welcome home to this fantastic property in Hunters Bend, with curb appeal galore. The entry foyer leads to sunlit & fresh open concept living space at its best accented with pleasing design touches throughout. The roomy kitchen with its small window over the sink, has tons of cabinets for storage, shiny stainless steel appliances topped with granite countertops, all looking out onto the spacious family room. Step through the cozy breakfast nook out the back door & into to your new zen spacestarting with the screen room that opens onto the fenced-in, grassy back yard that's just waiting for your lawn furniture & special touch. Upstairs features a luxurious owners suite with a large shower, double vanities and and a spacious walk in closet. A Jack & Jill bathroom with dual vanities connects the 2 large guest bedrooms. The laundry room is conveniently located next to two additional bedrooms to simplify that chore for sure. In the sought-after community of Hunters Bend you will enjoy the community pool, the walking trails and the convenience of being centrally located just 5 minutes from Summerville, 20 minutes from the military bases, 30 minutes from the CHS airport, 35 minutes from downtown Charleston, and 45 minutes from the beach.
Location
State SC
County Berkeley
Area 74 - Summerville, Ladson, Berkeley Cty
Rooms
Primary Bedroom Level Upper
Master Bedroom Upper Ceiling Fan(s), Garden Tub/Shower, Walk-In Closet(s)
Interior
Interior Features Ceiling - Smooth, High Ceilings, Garden Tub/Shower, Walk-In Closet(s), Ceiling Fan(s), Eat-in Kitchen, Entrance Foyer, Living/Dining Combo, Pantry
Heating Forced Air
Cooling Central Air
Flooring Laminate, Vinyl
Laundry Laundry Room
Exterior
Exterior Feature Balcony
Garage Spaces 2.0
Fence Fence - Wooden Enclosed
Community Features Pool, Walk/Jog Trails
Utilities Available BCW & SA
Roof Type Asphalt
Porch Front Porch, Screened
Parking Type 2 Car Garage, Attached
Total Parking Spaces 2
Building
Lot Description 0 - .5 Acre
Story 2
Foundation Slab
Sewer Public Sewer
Water Public
Architectural Style Traditional
Level or Stories Two
New Construction No
Schools
Elementary Schools Sangaree
Middle Schools Sangaree
High Schools Stratford
Others
Financing Cash,Conventional,VA Loan
Read Less
Want to know what your home might be worth? Contact us for a FREE valuation!

Our team is ready to help you sell your home for the highest possible price ASAP






