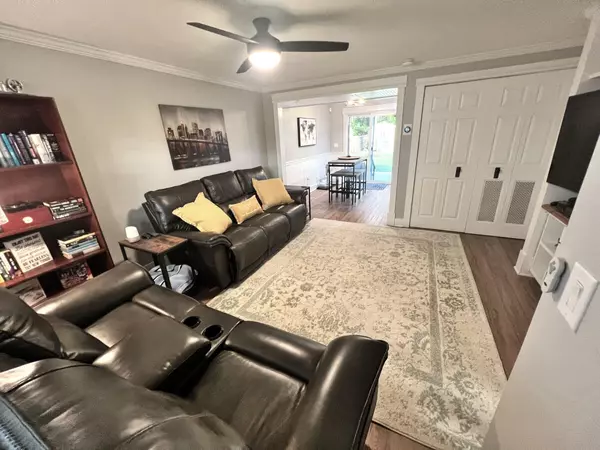Bought with ERA Wilder Realty Inc
$440,000
$440,000
For more information regarding the value of a property, please contact us for a free consultation.
123 Main Ridge Blvd Goose Creek, SC 29445
3 Beds
2.5 Baths
1,778 SqFt
Key Details
Sold Price $440,000
Property Type Single Family Home
Sub Type Single Family Detached
Listing Status Sold
Purchase Type For Sale
Square Footage 1,778 sqft
Price per Sqft $247
Subdivision St James Estates
MLS Listing ID 24014485
Sold Date 08/01/24
Bedrooms 3
Full Baths 2
Half Baths 1
Year Built 1988
Lot Size 0.390 Acres
Acres 0.39
Property Description
Nestled in a serene and welcoming neighborhood, this home offers the perfect blend of comfort and community living. Enjoy year-round relaxation in the sunroom, or the recently added concrete patio - ideal for hosting cookouts, Superbowl parties, and holiday gatherings. Shaded in the evening, the patio offers a cool retreat, complemented by a spacious backyard perfect for family activities and gardening. The home is thoughtfully designed for both convenience and enjoyment. The kitchen has been updated with semi-custom cabinets, a large pantry, quartz counters, and modern fixtures. It seamlessly connects to the dining and family rooms, as well as the outdoor patio.
Location
State SC
County Berkeley
Area 72 - G.Cr/M. Cor. Hwy 52-Oakley-Cooper River
Rooms
Primary Bedroom Level Upper
Master Bedroom Upper Ceiling Fan(s), Walk-In Closet(s)
Interior
Interior Features Ceiling - Blown, Ceiling - Smooth, Walk-In Closet(s), Ceiling Fan(s), Eat-in Kitchen, Family, Living/Dining Combo, Separate Dining, Sun, Utility
Heating Heat Pump
Cooling Central Air
Flooring Ceramic Tile
Fireplaces Number 1
Fireplaces Type Living Room, One
Laundry Laundry Room
Exterior
Garage Spaces 2.0
Fence Fence - Wooden Enclosed
Utilities Available BCW & SA, Charleston Water Service, Dominion Energy
Roof Type Architectural,Asphalt
Porch Front Porch
Parking Type 2 Car Garage, Attached, Garage Door Opener
Total Parking Spaces 2
Building
Lot Description 0 - .5 Acre
Story 2
Foundation Crawl Space
Sewer Public Sewer
Water Public
Architectural Style Traditional
Level or Stories Two
New Construction No
Schools
Elementary Schools Bowens Corner Elementary
Middle Schools Sedgefield Intermediate
High Schools Goose Creek
Others
Financing Cash,Conventional,FHA,VA Loan
Read Less
Want to know what your home might be worth? Contact us for a FREE valuation!

Our team is ready to help you sell your home for the highest possible price ASAP






