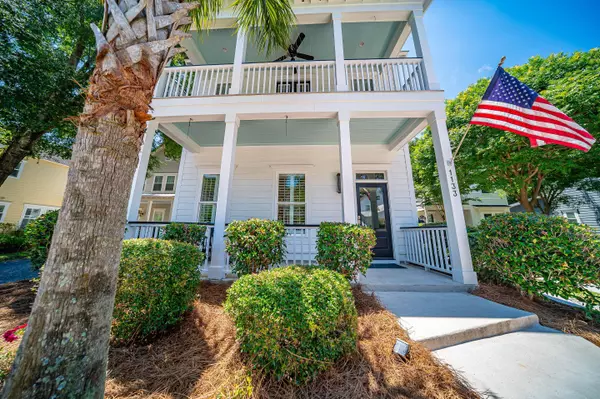Bought with 32 South Properties, LLC
$718,500
$725,000
0.9%For more information regarding the value of a property, please contact us for a free consultation.
1133 Wexford Park Mount Pleasant, SC 29466
3 Beds
2.5 Baths
1,728 SqFt
Key Details
Sold Price $718,500
Property Type Single Family Home
Sub Type Single Family Detached
Listing Status Sold
Purchase Type For Sale
Square Footage 1,728 sqft
Price per Sqft $415
Subdivision Wexford Park
MLS Listing ID 24015247
Sold Date 08/01/24
Bedrooms 3
Full Baths 2
Half Baths 1
Year Built 2013
Lot Size 5,662 Sqft
Acres 0.13
Property Description
Welcome home to this beautifully kept and tastefully upgraded home conveniently located just minutes from Isle of Palms beach and Mount Pleasant Towne Center with tons of shopping, dining and entertainment options! This 3 bed / 2.5 bath home is nestled in the quiet neighborhood of Wexford Park and has so much to offer its next family! The fenced in yard has been meticulously kept and is spotted with mature trees that welcome you from the front and provide great shade in the back. Inside, the open layout, heart pine wood flooring and floor to wall shiplap detailing throughout provides a great space to wow and entertain guests. The cozy family room is complete with a gas log fireplace and is open to the eat-in Chef's kitchen that boasts gourmet stainless steel appliances, a pot filler andkitchen hood above the natural gas burning Dacor stove, a large island for plenty of space to prep food and entertain guests, deep farmhouse style sink as well as floating shelf decor to tie it all together. Through the kitchen, you have your large walk-in pantry with custom wooden shelving, laundry area and a more private room that would be great for a home office! The screened in back patio can be entered through this room or from the main part of the house near the dining area and is a great spot to enjoy your evenings relaxing with family and friends. Upstairs, the spacious master bedroom boasts a walk-in closet, access to the second story covered balcony and its own en-suite bath complete with dual vanities and walk-in glass shower that has both a waterfall and handheld shower head. The additional bedrooms are large enough to accommodate children and guests and share their own full bath. This home features wood cabinetry with soft close doors throughout, custom wooden shelving in the closets, upgraded trim, made to order six panel interior doors, lawn maintenance included in the HOA and does not require flood insurance. Homes like this do not come along often so come take a look today before it's gone!
Location
State SC
County Charleston
Area 41 - Mt Pleasant N Of Iop Connector
Rooms
Primary Bedroom Level Upper
Master Bedroom Upper Ceiling Fan(s), Walk-In Closet(s)
Interior
Interior Features Ceiling - Smooth, High Ceilings, Kitchen Island, Walk-In Closet(s), Ceiling Fan(s), Eat-in Kitchen, Family, Living/Dining Combo, Pantry
Heating Electric, Heat Pump
Cooling Central Air
Flooring Ceramic Tile, Wood
Fireplaces Number 1
Fireplaces Type Family Room, Gas Log, One
Laundry Laundry Room
Exterior
Exterior Feature Balcony
Garage Spaces 1.0
Fence Fence - Wooden Enclosed
Community Features Lawn Maint Incl, Trash
Utilities Available Dominion Energy, Mt. P. W/S Comm
Roof Type Asphalt
Porch Covered, Front Porch, Screened
Parking Type 1 Car Garage, Detached
Total Parking Spaces 1
Building
Lot Description 0 - .5 Acre, Cul-De-Sac
Story 2
Foundation Slab
Sewer Public Sewer
Water Public
Architectural Style Charleston Single
Level or Stories Two
New Construction No
Schools
Elementary Schools Jennie Moore
Middle Schools Laing
High Schools Wando
Others
Financing Cash,Conventional,FHA,VA Loan
Read Less
Want to know what your home might be worth? Contact us for a FREE valuation!

Our team is ready to help you sell your home for the highest possible price ASAP






