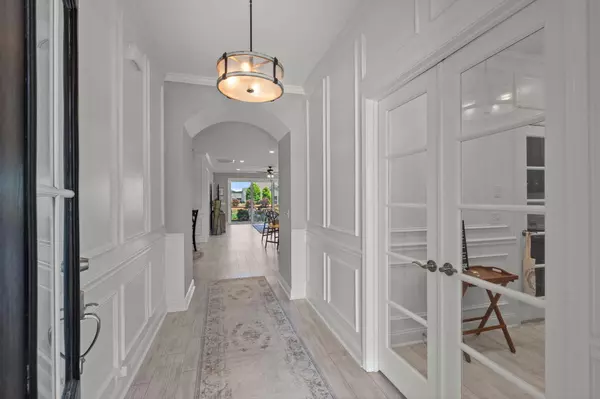Bought with RE/MAX Cornerstone Realty
$772,000
$795,000
2.9%For more information regarding the value of a property, please contact us for a free consultation.
537 Willow View Way Summerville, SC 29486
4 Beds
3 Baths
2,800 SqFt
Key Details
Sold Price $772,000
Property Type Single Family Home
Sub Type Single Family Detached
Listing Status Sold
Purchase Type For Sale
Square Footage 2,800 sqft
Price per Sqft $275
Subdivision Nexton
MLS Listing ID 24010651
Sold Date 08/05/24
Bedrooms 4
Full Baths 3
Year Built 2017
Lot Size 6,969 Sqft
Acres 0.16
Property Description
Looking for an impeccable quick move-in ready home ? This stunning home, Martin Ray floor plan is it! In the desirable Del Webb in Nexton, this 4 bedroom (dual master) 3 bath has a dedicated office space, oversized loft with screened in lania, 2 car garage and walk up attic storage above the garage. This home has a spacious layout, upgraded features, and beautiful backyard oasis, it's no wonder it's perfect for entertaining! The gourmet kitchen with quartz counter tops, gas range, and custom pantry is a chef's dream. Note there are speakers throughout the house! The owner's suite has automated blinds and a tray ceiling offers luxury and comfort with its spa-like ensuite and customized closet space. Downstairs are two generous sized bedrooms with full bathroom. Upstairs is an oversized loft and bedroom, ful bath and custom walk in closet.
Enter the backyard paradise through triple sliding glass doors and a fire pit to take it to another level of coziness and ambiance.
Location
State SC
County Berkeley
Area 74 - Summerville, Ladson, Berkeley Cty
Region Del Webb
City Region Del Webb
Rooms
Primary Bedroom Level Lower
Master Bedroom Lower Dual Masters, Walk-In Closet(s)
Interior
Interior Features Ceiling - Smooth, High Ceilings, Kitchen Island, Walk-In Closet(s), Loft, Office, Pantry
Heating Forced Air, Natural Gas
Cooling Central Air
Flooring Ceramic Tile, Wood
Laundry Laundry Room
Exterior
Garage Spaces 2.0
Community Features Clubhouse, Fitness Center, Gated, Lawn Maint Incl, Pool, Security, Tennis Court(s), Walk/Jog Trails
Utilities Available BCW & SA, Berkeley Elect Co-Op
Roof Type Architectural
Porch Patio, Screened
Parking Type 2 Car Garage
Total Parking Spaces 2
Building
Lot Description 0 - .5 Acre
Story 2
Foundation Slab
Sewer Public Sewer
Water Public
Architectural Style Traditional
Level or Stories Two
New Construction No
Schools
Elementary Schools Nexton Elementary
Middle Schools Cane Bay
High Schools Cane Bay High School
Others
Financing Cash,FHA,VA Loan
Special Listing Condition 55+ Community
Read Less
Want to know what your home might be worth? Contact us for a FREE valuation!

Our team is ready to help you sell your home for the highest possible price ASAP






