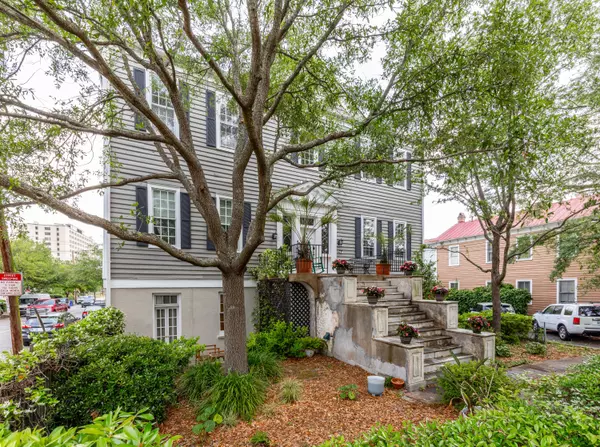Bought with William Means Real Estate, LLC
$820,000
$825,000
0.6%For more information regarding the value of a property, please contact us for a free consultation.
84 Bull St #B Charleston, SC 29401
2 Beds
1 Bath
1,072 SqFt
Key Details
Sold Price $820,000
Property Type Condo
Sub Type Condominium
Listing Status Sold
Purchase Type For Sale
Square Footage 1,072 sqft
Price per Sqft $764
Subdivision Harleston Village
MLS Listing ID 24011263
Sold Date 08/08/24
Bedrooms 2
Full Baths 1
Year Built 1842
Property Description
Incredible opportunity to own a piece of historic Charleston real estate in the Hutchet House, circa 1842. On the quiet and idyllic corner of Bull Street and Rutledge Avenue, travel up the original marble staircase, conveniently located on the main floor. New roof installed in 2023. Upon entering, you'll be stunned by 12-foot ceilings and large windows flooding the living room with natural light. Original heart pine floors have been resanded and finished to a gorgeous sheen. Attractive chair rail, picture rail, and crown molding adorns the main living areas for added character. The dining room features exposed original brick, previously covered by sheet rock and uncovered by the seller who added a faux paint for warmth. The heart of this home is the kitchen! Every part has been completelyrenovated within the past year utilizing high quality white shaker cabinets with all wood boxes, dove tail and full extension drawers, cushion close on all doors and drawers, and a custom hood that all speak high end in the cabinetry world. The countertops are a beautiful and durable quartzite that extend up the walls for a full height quartzite backsplash. The kitchen also features all new quality appliances and a Bocci Fireclay Farm Sink with customized Historic Faucet to compliment the beautiful historic home. No expense has been spared on this amazing kitchen that was designed and installed by the owner of the highly reputable Charleston Cabinetry & Countertops. Just off the kitchen are the brand-new stacking LG washer and dryer, conveniently across from the pantry that has been updated with ample shelving for storage. Two large bedrooms in the unit also feature custom closets to maximize storage as well as updated ceiling fans. During the renovation, great care was taken to preserve the original tile flooring in the bathroom while a brand-new vanity with marble countertops was added. This unit truly blends all of the charm of historic Charleston with the modern updates of comfort. From the antique brass doorknobs throughout to the brand-new roof, this quaint street in Charleston welcomes you to your new home!!
Location
State SC
County Charleston
Area 51 - Peninsula Charleston Inside Of Crosstown
Rooms
Master Bedroom Ceiling Fan(s), Walk-In Closet(s)
Interior
Interior Features Ceiling - Smooth, High Ceilings, Garden Tub/Shower, Family, Office, Pantry, Separate Dining, Study
Heating Forced Air
Cooling Central Air
Flooring Ceramic Tile, Wood
Exterior
Fence Wrought Iron
Community Features Lawn Maint Incl, Trash
Utilities Available Charleston Water Service, Dominion Energy
Roof Type Architectural
Parking Type Off Street
Building
Lot Description Level
Story 3
Foundation Slab
Sewer Public Sewer
Water Public
Level or Stories 3 Stories
New Construction No
Schools
Elementary Schools Memminger
Middle Schools Simmons Pinckney
High Schools Burke
Others
Financing Any
Read Less
Want to know what your home might be worth? Contact us for a FREE valuation!

Our team is ready to help you sell your home for the highest possible price ASAP






