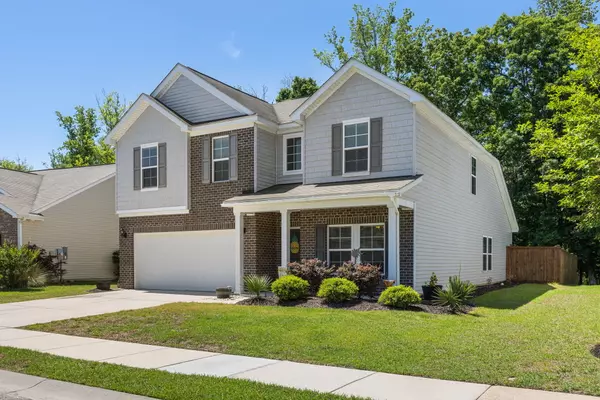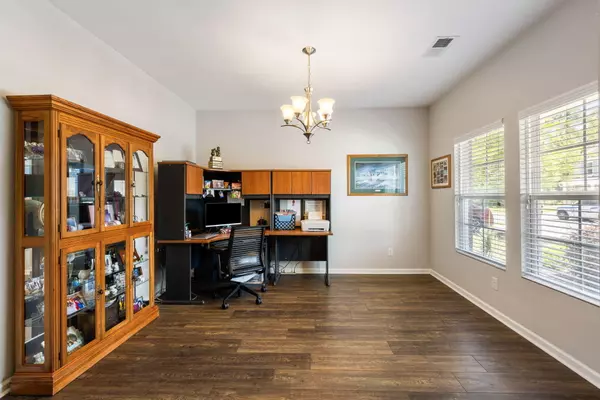Bought with Carolina One Real Estate
$395,000
$399,500
1.1%For more information regarding the value of a property, please contact us for a free consultation.
206 Pavilion St Summerville, SC 29483
4 Beds
2.5 Baths
2,686 SqFt
Key Details
Sold Price $395,000
Property Type Single Family Home
Listing Status Sold
Purchase Type For Sale
Square Footage 2,686 sqft
Price per Sqft $147
Subdivision Reminisce
MLS Listing ID 24014627
Sold Date 08/05/24
Bedrooms 4
Full Baths 2
Half Baths 1
Year Built 2016
Lot Size 6,534 Sqft
Acres 0.15
Property Description
MOTIVATED SELLER! Owner suite on the main floor, featuring a full bathroom for your ultimate relaxation. Adjacent, a thoughtfully appointed half bathroom adds practicality to everyday living. Venture upstairs to discover three cozy bedrooms, complemented by a full bath for family and guests. Enjoy the tranquility of nature from the spacious outside patio, offering a captivating wooded view. Upstairs, a versatile loft space awaits your imagination, while vaulted ceilings in both the master suite and living room elevate the ambiance, creating a sense of openness and grandeur throughout. Experience the perfect blend of luxury and natural beauty in this charming abode. Schedule your private showing today! Appliances convey! Home still holds a 2 year structural warranty.
Location
State SC
County Dorchester
Area 63 - Summerville/Ridgeville
Rooms
Primary Bedroom Level Lower
Master Bedroom Lower Ceiling Fan(s), Garden Tub/Shower, Walk-In Closet(s)
Interior
Interior Features Ceiling - Cathedral/Vaulted, Ceiling - Smooth, High Ceilings, Garden Tub/Shower, Kitchen Island, Walk-In Closet(s), Ceiling Fan(s), Eat-in Kitchen, Family, Entrance Foyer, Loft, Pantry, Separate Dining, Study
Heating Electric, Heat Pump
Cooling Central Air
Flooring Ceramic Tile, Laminate, Vinyl
Laundry Laundry Room
Exterior
Garage Spaces 2.0
Fence Privacy
Community Features Park, Pool
Utilities Available Berkeley Elect Co-Op, Dorchester Cnty Water Auth
Waterfront Description Pond
Roof Type Asphalt
Porch Deck, Patio
Total Parking Spaces 2
Building
Lot Description 0 - .5 Acre, Wooded
Story 2
Foundation Slab
Sewer Public Sewer
Water Public
Architectural Style Traditional
Level or Stories Two
New Construction No
Schools
Elementary Schools Knightsville
Middle Schools Dubose
High Schools Summerville
Others
Financing Cash,Conventional,FHA,USDA Loan,VA Loan
Read Less
Want to know what your home might be worth? Contact us for a FREE valuation!

Our team is ready to help you sell your home for the highest possible price ASAP






