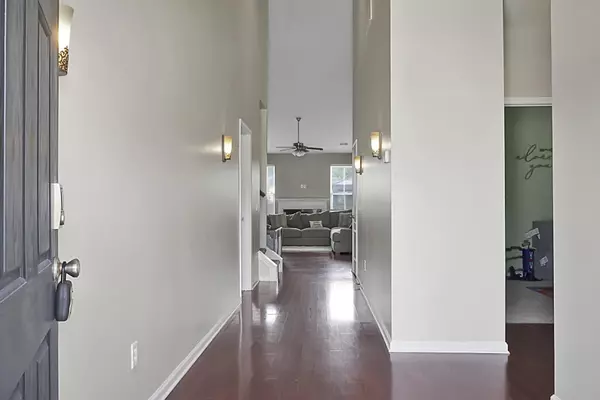Bought with Coldwell Banker Realty
$385,000
$375,000
2.7%For more information regarding the value of a property, please contact us for a free consultation.
127 Satur Dr Goose Creek, SC 29445
4 Beds
3 Baths
2,314 SqFt
Key Details
Sold Price $385,000
Property Type Single Family Home
Sub Type Single Family Detached
Listing Status Sold
Purchase Type For Sale
Square Footage 2,314 sqft
Price per Sqft $166
Subdivision Royal Oaks
MLS Listing ID 24015664
Sold Date 08/09/24
Bedrooms 4
Full Baths 3
Year Built 2010
Lot Size 0.300 Acres
Acres 0.3
Property Description
New HVAC as of 7/9/24! This open floor plan home sits on over a quarter acre lot. As you approach the property, you will notice the 2 car garage w/ ample parking. Upon entering the home, you will see a generous foyer complete w/ wood floors. Downstairs has 3 bedrooms, which include the primary. Each room is well appointed w/ a lot of closet space. The star of the show is the grand great room w/ vaulted ceiling, & wood burning fireplace. The kitchen boasts: 42'' maple cabinets, granite countertops & all appliances convey with acceptable offer. The open plan features a kitchen island perfect for entertaining. The upstairs has a bonus room that could be used as 5th bedroom. & add'l bedroom. The yard is fenced w/ screened gazebo. Please verify any info important to you.
Location
State SC
County Berkeley
Area 72 - G.Cr/M. Cor. Hwy 52-Oakley-Cooper River
Rooms
Primary Bedroom Level Lower
Master Bedroom Lower Ceiling Fan(s), Garden Tub/Shower, Walk-In Closet(s)
Interior
Interior Features Ceiling - Cathedral/Vaulted, Ceiling - Smooth, High Ceilings, Garden Tub/Shower, Kitchen Island, Walk-In Closet(s), Bonus, Eat-in Kitchen, Entrance Foyer, Frog Attached, Great, Living/Dining Combo, Loft, Other (Use Remarks), Pantry
Heating Heat Pump
Cooling Central Air
Flooring Ceramic Tile, Wood
Fireplaces Number 1
Fireplaces Type Great Room, One, Wood Burning
Laundry Laundry Room
Exterior
Exterior Feature Lawn Irrigation, Stoop
Garage Spaces 2.0
Fence Privacy, Fence - Wooden Enclosed
Utilities Available BCW & SA
Roof Type Fiberglass
Parking Type 2 Car Garage
Total Parking Spaces 2
Building
Lot Description 0 - .5 Acre, Interior Lot
Story 2
Foundation Slab
Sewer Public Sewer
Water Public
Architectural Style Traditional
Level or Stories Two
New Construction No
Schools
Elementary Schools Boulder Bluff
Middle Schools Sedgefield Intermediate
High Schools Goose Creek
Others
Financing Any,Cash,Conventional,FHA,VA Loan
Read Less
Want to know what your home might be worth? Contact us for a FREE valuation!

Our team is ready to help you sell your home for the highest possible price ASAP






