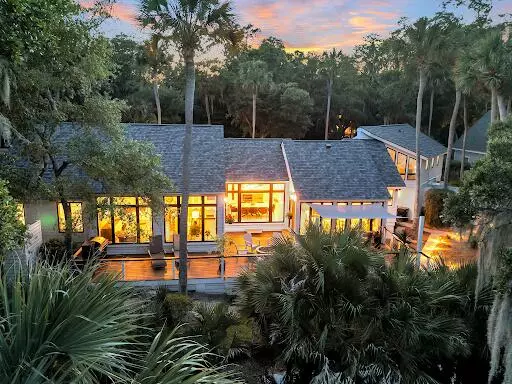Bought with The Cassina Group
$1,949,000
$1,949,000
For more information regarding the value of a property, please contact us for a free consultation.
2513 The Bent Twig Seabrook Island, SC 29455
4 Beds
3 Baths
2,811 SqFt
Key Details
Sold Price $1,949,000
Property Type Single Family Home
Listing Status Sold
Purchase Type For Sale
Square Footage 2,811 sqft
Price per Sqft $693
Subdivision Seabrook Island
MLS Listing ID 24014536
Sold Date 08/15/24
Bedrooms 4
Full Baths 3
Year Built 1980
Lot Size 0.480 Acres
Acres 0.48
Property Description
Must see this Mid-Century modern gem on one of Seabrook Island's most desirable streets! This totally renovated home is positioned perfectly on a half-acre homesite overlooking the beautiful 6th hole of Ocean Winds golf course. The wall of windows on the back of the home provides tranquil views of the lagoon, fairway and the green. No expense was spared on this masterful renovation including a custom chef's kitchen with German designed and engineered Leicht cabinetry and professional GE Monogram appliances. So special is the kitchen, it was highlighted in Charleston Home + Design Magazine. The superior location is close to the beach, the club, pools, dining, and the two island golf courses.Walls were removed, structural beams added, and windows changed to create an open floor plan.....that lives spaciously - perfect for entertaining! Commercial grade, non-scratch, luxury vinyl plank flooring is installed on the entire first floor. All three of the new bathrooms are stunning with custom tile and fixtures. Luxury and function are on display throughout the home including a modern tiled electric fireplace, Rinnai hot water heater, Generac full-house generator, 330-gallon propane tank and fully encapsulated crawl space with commercial dehumidifier.
The exterior and interior of the home were recently painted, all lighting and fans updated to modern Decor/Silhouette, a new architectural shingle roof, garage doors and openers. A new full-house length deck and modern cable railing was added along with a functional sun-sail. With over 860 square feet of decks and porch, there is plenty of outdoor living space to enjoy the views, cook, or relax with your morning coffee or favorite evening beverage. This thoughtfully renovated home is being sold furnished with some exceptions. Please see the exclusion list and list of all upgrades under documents.
Location
State SC
County Charleston
Area 30 - Seabrook
Rooms
Primary Bedroom Level Lower
Master Bedroom Lower Ceiling Fan(s), Garden Tub/Shower, Walk-In Closet(s)
Interior
Interior Features Ceiling - Cathedral/Vaulted, Ceiling - Smooth, High Ceilings, Kitchen Island, Walk-In Closet(s), Ceiling Fan(s), Bonus, Family, Entrance Foyer, Game, Living/Dining Combo, Office, Pantry
Heating Heat Pump
Cooling Central Air
Flooring Ceramic Tile, Wood
Fireplaces Number 1
Fireplaces Type Family Room, One
Laundry Laundry Room
Exterior
Exterior Feature Lawn Irrigation, Lighting
Garage Spaces 2.0
Community Features Clubhouse, Club Membership Available, Equestrian Center, Fitness Center, Gated, Golf Course, Golf Membership Available, Pool, RV Parking, RV/Boat Storage, Trash
Utilities Available Berkeley Elect Co-Op, John IS Water Co
Waterfront Description Lagoon
Roof Type Architectural
Porch Deck, Front Porch
Total Parking Spaces 2
Building
Lot Description 0 - .5 Acre, Cul-De-Sac, On Golf Course, Wooded
Story 1
Foundation Crawl Space
Sewer Public Sewer
Water Public
Architectural Style Contemporary, Ranch
Level or Stories One and One Half
New Construction No
Schools
Elementary Schools Angel Oak
Middle Schools Haut Gap
High Schools St. Johns
Others
Financing Cash,Conventional
Read Less
Want to know what your home might be worth? Contact us for a FREE valuation!

Our team is ready to help you sell your home for the highest possible price ASAP






