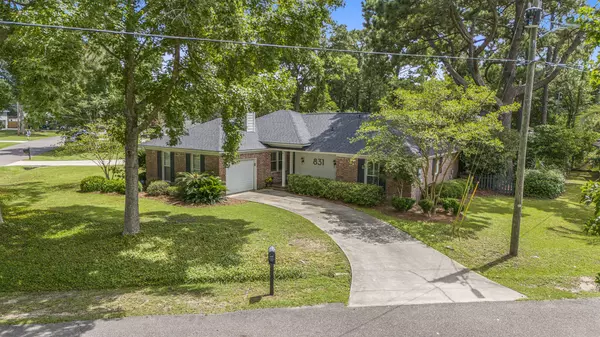Bought with Carolina One Real Estate
$617,500
$600,000
2.9%For more information regarding the value of a property, please contact us for a free consultation.
831 Farnham Road Charleston, SC 29412
2 Beds
2 Baths
1,472 SqFt
Key Details
Sold Price $617,500
Property Type Single Family Home
Listing Status Sold
Purchase Type For Sale
Square Footage 1,472 sqft
Price per Sqft $419
Subdivision Lawton Bluff
MLS Listing ID 24017309
Sold Date 08/16/24
Bedrooms 2
Full Baths 2
Year Built 1973
Lot Size 0.310 Acres
Acres 0.31
Property Description
Welcome to this exquisite one-story mid-century modern brick ranch, nestled in the tranquil, non-HOA neighborhood of Lawton Bluff on James Island. With its stunning curb appeal and location on a peaceful street, this home offers a perfect retreat from the everyday hustle and bustle.Step inside to discover a meticulously renovated master suite featuring a custom bath, a generous sitting/nursery/exercise area, and ample closet space. The open floor plan seamlessly integrates the kitchen, living room, and dining area, creating an inviting space ideal for both daily living and entertaining.Outside, a spacious screened porch overlooks your private, fenced backyard, where you can unwind amidst the sights and sounds of nature. The newly rebuilt deck is perfect for grilling andoutdoor gatherings, surrounded by the beauty of birds and flowers.
Ideally situated, this home is within walking distance to the stores and restaurants on Harbor View Road. With an easy commute to downtown Charleston, you'll enjoy both convenience and charm. Don't miss the chance to make this captivating mid-century modern gem your own!
Location
State SC
County Charleston
Area 21 - James Island
Rooms
Primary Bedroom Level Lower
Master Bedroom Lower Ceiling Fan(s), Multiple Closets
Interior
Interior Features Ceiling - Smooth, Ceiling Fan(s), Eat-in Kitchen, Family
Heating Natural Gas
Cooling Central Air
Flooring Ceramic Tile
Exterior
Garage Spaces 1.0
Fence Fence - Metal Enclosed
Community Features Trash
Utilities Available Dominion Energy, James IS PSD
Roof Type Architectural
Porch Deck, Front Porch, Screened
Total Parking Spaces 1
Building
Lot Description 0 - .5 Acre
Story 1
Foundation Slab
Sewer Public Sewer
Water Public
Architectural Style Ranch, Traditional
Level or Stories One
New Construction No
Schools
Elementary Schools Harbor View
Middle Schools Camp Road
High Schools James Island Charter
Others
Financing Any
Read Less
Want to know what your home might be worth? Contact us for a FREE valuation!

Our team is ready to help you sell your home for the highest possible price ASAP






