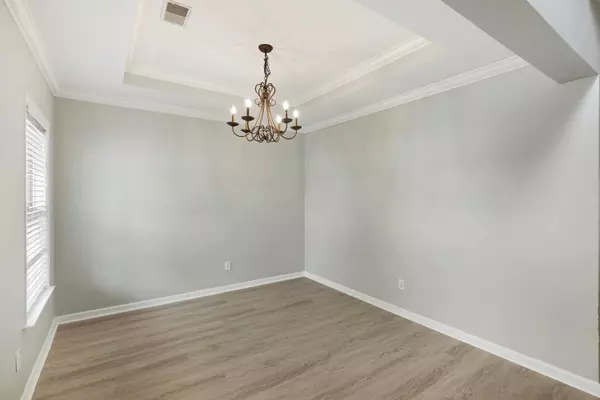Bought with Military Homes Charleston LLC
$399,000
$439,999
9.3%For more information regarding the value of a property, please contact us for a free consultation.
104 Killdeer Trl Summerville, SC 29485
5 Beds
3.5 Baths
3,181 SqFt
Key Details
Sold Price $399,000
Property Type Single Family Home
Listing Status Sold
Purchase Type For Sale
Square Footage 3,181 sqft
Price per Sqft $125
Subdivision Arbor Walk
MLS Listing ID 24008429
Sold Date 08/16/24
Bedrooms 5
Full Baths 3
Half Baths 1
Year Built 2006
Lot Size 8,712 Sqft
Acres 0.2
Property Description
Are you looking for a spacious home? Look no further! This lovely 5 bedroom, 3.5 bathroom home has everything you need. It boasts dual master bedrooms, one upstairs and one downstairs, a formal dining or office space, an enclosed sunroom or playroom, and an ample upstairs loft. The open floorplan creates a seamless flow from room to room, with plenty of windows to let in natural light. You'll love the open concept, which is perfect for entertaining and spending time with your family. The kitchen has brand-new appliances and all-new flooring throughout the first floor, as well as a gas fireplace and surround sound speakers for extra coziness.You'll also find a designated laundry room off the kitchen for your convenience. Upstairs, the floor plan is centered around a large loft space. You'll find three guest rooms, a full bathroom with double sinks, and a second master bedroom with a large walk-in closet and double sinks. There's plenty of space for everyone! This home features a 2-car garage and a fenced-in yard for your beloved pets. The community has a low HOA and offers access to great amenities, including swimming, the Sawmill-Branch Walking/Bike trail, and more! This home is conveniently located close to I-26, downtown Summerville, shopping, dining, and schools.
Location
State SC
County Dorchester
Area 63 - Summerville/Ridgeville
Rooms
Primary Bedroom Level Lower, Upper
Master Bedroom Lower, Upper Ceiling Fan(s), Dual Masters, Garden Tub/Shower, Walk-In Closet(s)
Interior
Interior Features Ceiling - Cathedral/Vaulted, Ceiling - Smooth, Garden Tub/Shower, Kitchen Island, Walk-In Closet(s), Ceiling Fan(s), Eat-in Kitchen, Family, Entrance Foyer, Game, Living/Dining Combo, Loft, Media, In-Law Floorplan, Office, Sun
Heating Forced Air
Cooling Central Air
Flooring Vinyl
Fireplaces Number 1
Fireplaces Type Family Room, Gas Connection, Gas Log, One
Exterior
Garage Spaces 2.0
Fence Fence - Wooden Enclosed
Community Features Walk/Jog Trails
Utilities Available Dominion Energy, Summerville CPW
Roof Type Asphalt
Porch Patio, Porch - Full Front
Total Parking Spaces 2
Building
Lot Description 0 - .5 Acre, Cul-De-Sac
Story 2
Foundation Slab
Sewer Public Sewer
Water Public
Architectural Style Traditional
Level or Stories Two
New Construction No
Schools
Elementary Schools Flowertown
Middle Schools Rollings
High Schools Summerville
Others
Financing Cash,Conventional,FHA,VA Loan
Read Less
Want to know what your home might be worth? Contact us for a FREE valuation!

Our team is ready to help you sell your home for the highest possible price ASAP






