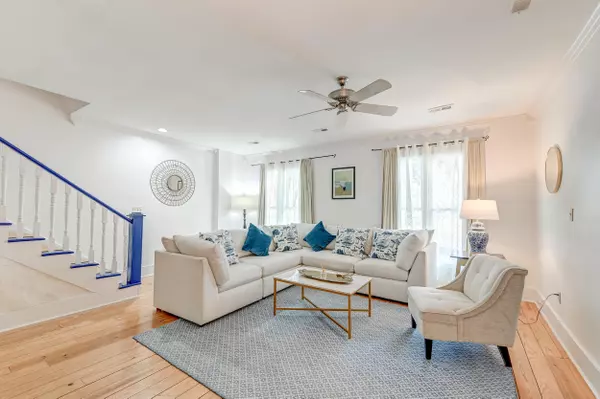Bought with Keller Williams Realty Charleston
$925,000
$985,000
6.1%For more information regarding the value of a property, please contact us for a free consultation.
116 Rutledge Ave #A Charleston, SC 29401
3 Beds
2.5 Baths
1,783 SqFt
Key Details
Sold Price $925,000
Property Type Townhouse
Sub Type Townhouse
Listing Status Sold
Purchase Type For Sale
Square Footage 1,783 sqft
Price per Sqft $518
Subdivision Harleston Green
MLS Listing ID 24013247
Sold Date 08/16/24
Bedrooms 3
Full Baths 2
Half Baths 1
Year Built 1989
Lot Size 3,484 Sqft
Acres 0.08
Property Description
Nestled in the prestigious Harleston Green community just one block from MUSC, this stunning and spacious townhouse offers a perfect blend of luxury and comfort in the heart of downtown Charleston. This townhouse location is simply unbeatable. You are just three blocks from Roper Hospital and the College of Charleston and a little over half a mile from Marion Square. Plus, with a plethora of dining options just a few blocks away, you'll have the best of Charleston's culinary scene at your doorstep.As you approach, the lush tropical trees framing the exterior set a welcoming tone, inviting you to explore further. Step inside to be greeted by an open floor plan bathed in natural light, enhanced by elegant crown molding, gorgeous refinished wood flooring, and fresh paint in 2023,with over $50K in luxurious upgrades throughout. The family room is a true retreat, featuring a cozy gas fireplace and views of Cannon Park just across the street. The remarkable kitchen is a chef's dream, boasting modern cabinetry, wood countertops, a stylish subway tile backsplash, and stainless steel appliances, including a gas cooktop. An island with seating and an eat-in area provide ample space for casual dining and entertaining. The adjoining sunroom, with access to the deck and yard, is the perfect spot to enjoy your morning coffee.
Step outside to your private, fenced-in courtyard, a serene oasis in the middle of downtown. The brick paver patio is ideal for al fresco dining and relaxing under the Charleston sky, and the deck and railings were replaced in 2023.
Ascend to the second level to discover the luxurious primary bedroom, featuring dual closets, plantation shutters, and a fully updated ensuite bathroom with a stunning vanity and a spacious step-in shower (2023). Two additional bedrooms, also with plantation shutters, and a full bathroom complete this level, providing ample space for family and guests.
Additional noteworthy features include hot water on demand, new attic stairs, new plumbing lines, and an encapsulated crawlspace with a dehumidifier (2023).
Experience the epitome of downtown living in this beautiful Haleston Green townhouse. Schedule your private tour today and make this exquisite home yours!
Location
State SC
County Charleston
Area 51 - Peninsula Charleston Inside Of Crosstown
Rooms
Primary Bedroom Level Upper
Master Bedroom Upper Ceiling Fan(s), Multiple Closets
Interior
Interior Features Ceiling - Smooth, High Ceilings, Kitchen Island, Ceiling Fan(s), Eat-in Kitchen, Family, Sun
Cooling Central Air
Flooring Slate, Wood
Fireplaces Number 1
Fireplaces Type Family Room, One
Laundry Laundry Room
Exterior
Fence Fence - Wooden Enclosed
Community Features Park
Utilities Available Dominion Energy
Roof Type Metal
Porch Deck, Patio
Parking Type Off Street
Building
Lot Description 0 - .5 Acre, Interior Lot
Story 2
Foundation Crawl Space
Sewer Public Sewer
Water Public
Level or Stories Two
New Construction No
Schools
Elementary Schools Memminger
Middle Schools Simmons Pinckney
High Schools Burke
Others
Financing Any
Read Less
Want to know what your home might be worth? Contact us for a FREE valuation!

Our team is ready to help you sell your home for the highest possible price ASAP






