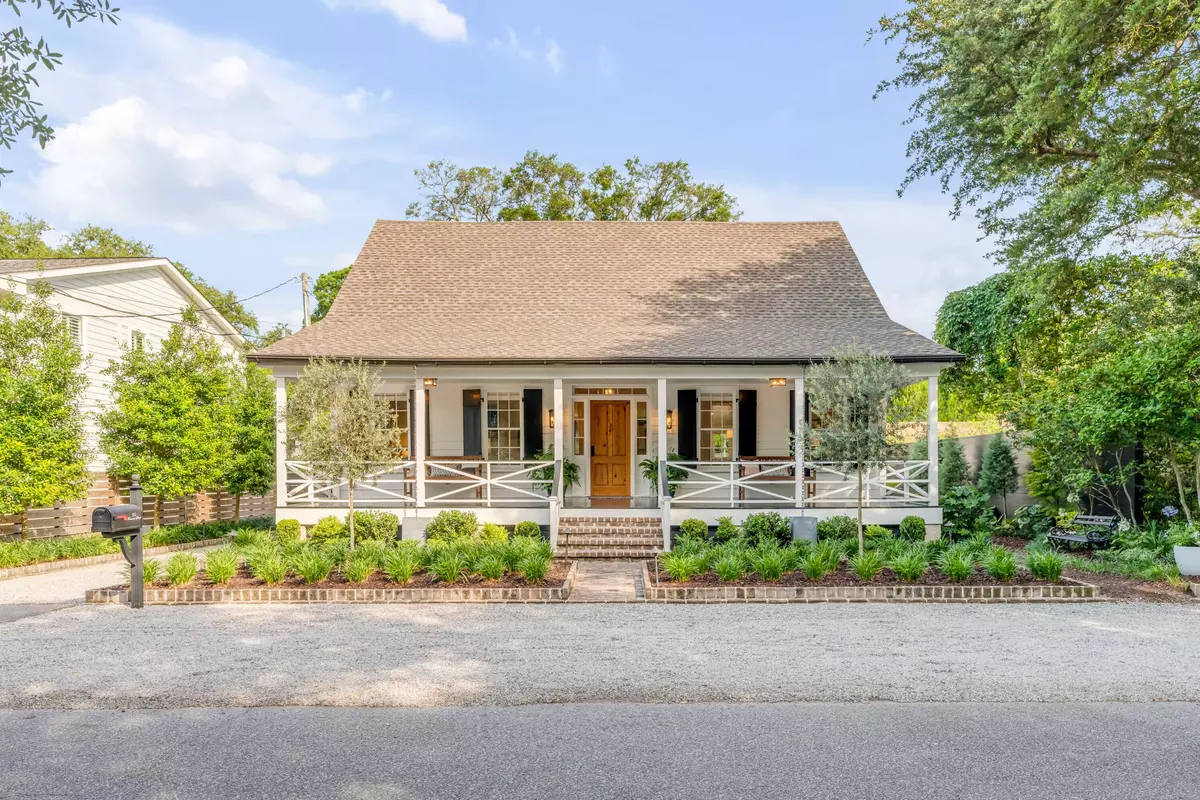Bought with Carolina One Real Estate
$2,350,000
$2,450,000
4.1%For more information regarding the value of a property, please contact us for a free consultation.
212 Freeman St Mount Pleasant, SC 29464
3 Beds
3.5 Baths
2,493 SqFt
Key Details
Sold Price $2,350,000
Property Type Single Family Home
Sub Type Single Family Detached
Listing Status Sold
Purchase Type For Sale
Square Footage 2,493 sqft
Price per Sqft $942
Subdivision Old Village
MLS Listing ID 24014138
Sold Date 08/21/24
Bedrooms 3
Full Baths 3
Half Baths 1
Year Built 1860
Lot Size 6,969 Sqft
Acres 0.16
Property Description
Welcome to 212 Freeman Street in the heart of the historic Old Mount Pleasant neighborhood. This circa 1860's home has been impeccably restored. Beginning with the welcoming front porch, every detail of this charming historic cottage and its property has been thoughtfully considered. The main house showcases a central hall floor plan featuring tall ceilings, large windows and beautiful antique heart pine floors. A classically designed kitchen is a chef's dream and opens to a dining room and on to a gracious living room with original wall and ceiling trim details. The home features dual primary suites, one upstairs and one downstairs, both with gorgeously remodeled baths. The thoughtful design of this home makes use of every bit of space. An expansive screened -in porch overlooks a beautifully designed outdoor living area with extensive hardscaping, mature plantings and landscape lighting-- the perfect backdrop for al fresco entertaining. The detached one-and-a-half car garage provides plenty of built-in storage space and a 365 sq ft. living space above has been renovated with the same level of workmanship. The one bedroom and one bathroom suite features European white oak flooring and its own mini split system. 212 Freeman Street is in an X flood zone.
Location
State SC
County Charleston
Area 42 - Mt Pleasant S Of Iop Connector
Rooms
Master Bedroom Ceiling Fan(s), Dual Masters, Garden Tub/Shower, Multiple Closets
Interior
Interior Features Ceiling - Smooth, High Ceilings, Garden Tub/Shower, Kitchen Island, Ceiling Fan(s), Family, Formal Living, Entrance Foyer, Frog Detached, Separate Dining
Heating Heat Pump
Cooling Central Air
Flooring Stone, Wood
Fireplaces Number 2
Fireplaces Type Other (Use Remarks), Two
Laundry Laundry Room
Exterior
Exterior Feature Lawn Irrigation, Lighting
Garage Spaces 1.5
Fence Privacy
Utilities Available Mt. P. W/S Comm
Roof Type Architectural
Porch Patio, Porch - Full Front, Screened
Parking Type 1.5 Car Garage, Off Street, Garage Door Opener
Total Parking Spaces 1
Building
Lot Description 0 - .5 Acre
Story 2
Foundation Crawl Space
Sewer Public Sewer
Water Public
Architectural Style Traditional
Level or Stories Two
New Construction No
Schools
Elementary Schools Mt. Pleasant Academy
Middle Schools Moultrie
High Schools Lucy Beckham
Others
Financing Cash,Conventional
Read Less
Want to know what your home might be worth? Contact us for a FREE valuation!

Our team is ready to help you sell your home for the highest possible price ASAP






