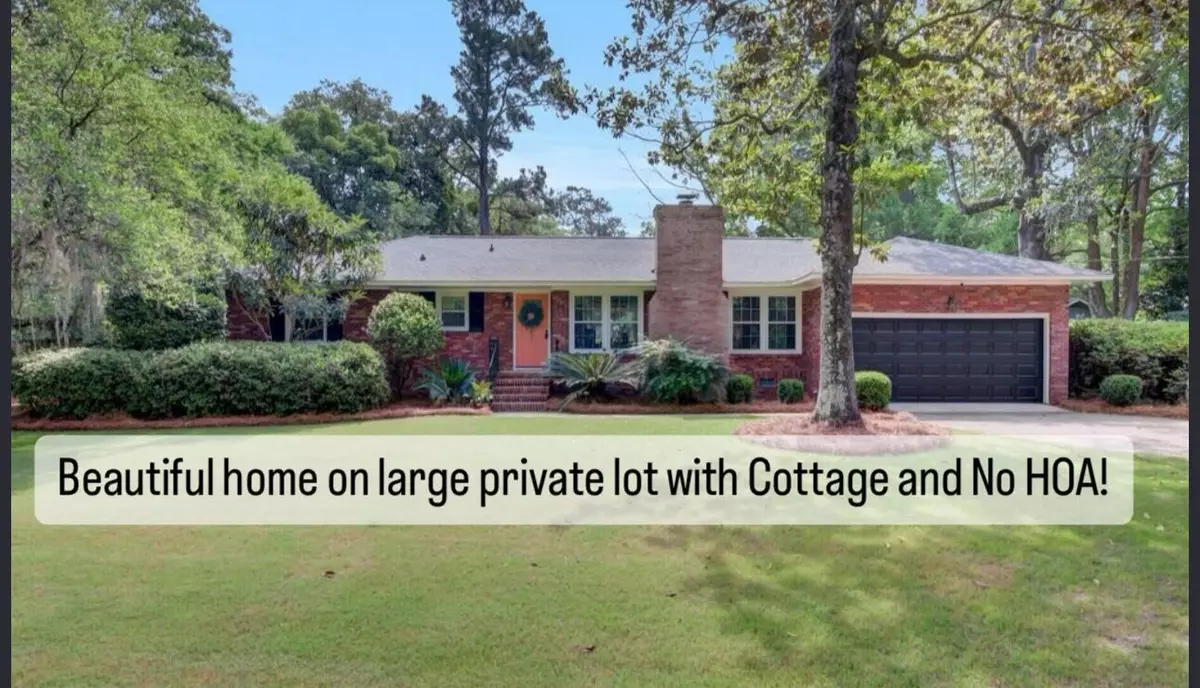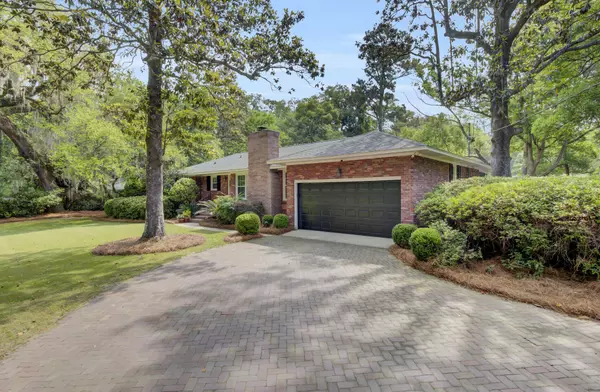Bought with The Boulevard Company, LLC
$585,000
$599,000
2.3%For more information regarding the value of a property, please contact us for a free consultation.
103 Halcyon Rd Summerville, SC 29483
4 Beds
2.5 Baths
2,150 SqFt
Key Details
Sold Price $585,000
Property Type Single Family Home
Sub Type Single Family Detached
Listing Status Sold
Purchase Type For Sale
Square Footage 2,150 sqft
Price per Sqft $272
Subdivision Historic District
MLS Listing ID 24018249
Sold Date 08/21/24
Bedrooms 4
Full Baths 2
Half Baths 1
Year Built 1959
Lot Size 0.810 Acres
Acres 0.81
Property Description
Welcome to 103 Halcyon Rd, a beautiful gem nestled in the heart of Summerville. One level living with a cottage on almost an acre is near impossible to find in Summerville. Home is walking/biking/golf cart distance to shops, restaurants, and more. This property offers an impressive 2,150 square feet of living space (1,625 in the main house 3 bedroom 1.5 bath and 526 sq ft in the cottage 1 bed 1 bath). Situated on nearly an acre of sprawling, park-like high grounds (flood insurance not required) this property was once the gardens of the historic Halcyon Inn. Lush, professional landscaping includes a grand angel oak, magnolias, hardwoods, American Holly, azaleas, camellias, wisteria, loquat, fig, and more. The home itself is an embodiment of historic Summerville charm.As you step through the front door, you'll be welcomed by real hardwood floors throughout the home. Oversized windows ensure plenty of natural light fills every room, enhancing the serene surroundings. The home features an updated eat-in kitchen with quartz countertops, updated bathrooms, large bedrooms, crown molding, gas fireplace (but could convert back to wood-burning), laundry room, and pantry. The exterior boasts a large brick driveway with turnaround, attached two car garage, a beautiful screened-in porch off of the back which leads to a stunning bluestone patio with antique brick border. The charming guest cottage offers the same quality of construction found in the main home. With one bedroom, a wet bar, and one full bathroom, this is the perfect place for guests to feel welcome on extended stays or could be used as an income-producing Airbnb or long-term rental. Similar cottages are making $1200-1500+ as a long-term rental and more if operated as a short-term rental. Work from home? This would be perfect for a dedicated office space.
Upgrades to the property include a state of the art HVAC system with digital monitoring and new duct work, whole home generator, upgraded attic insulation, lawn irrigation, new landscaping and sod, landscape lighting, privacy fence, bluestone patio, updated kitchen, raised garden, custom built pantry, drop zone off the garage, tankless water heater, upgraded bathrooms, new garage door and opener, gutters in the back, and updated windows throughout home and cottage.
Beyond the property itself, living in Summerville has much to offer. Known as 'The Flower Town in the Pines', it provides residents with a small-town feel paired with big city amenities. The home is within the Dorchester District Two school district and there are plenty of recreational opportunities available including parks, sports complexes, golf courses with a pool you can join and have a social membership, wine shops, restaurants, shopping, and more. Not to mention its close proximity to Charleston where you can enjoy beaches, renowned restaurants and unique shopping experiences. Best of all there is no HOA and plenty of room for boat or RV storage!
Do not miss the chance to make your own memories in a piece of Summerville's history, book your showing today!
Appraisal in hand at $650,000.
Location
State SC
County Dorchester
Area 63 - Summerville/Ridgeville
Rooms
Primary Bedroom Level Lower
Master Bedroom Lower
Interior
Interior Features Ceiling - Smooth, High Ceilings, Ceiling Fan(s), Eat-in Kitchen, Formal Living, Other (Use Remarks), Pantry
Heating Electric, Forced Air
Cooling Central Air
Flooring Ceramic Tile, Wood
Fireplaces Number 1
Fireplaces Type One
Exterior
Exterior Feature Lighting
Garage Spaces 2.0
Fence Privacy, Fence - Wooden Enclosed
Community Features Club Membership Available, Golf Membership Available, RV Parking, RV/Boat Storage, Storage, Trash, Walk/Jog Trails
Utilities Available Dominion Energy
Roof Type Architectural
Porch Patio, Front Porch, Screened
Total Parking Spaces 2
Building
Lot Description .5 - 1 Acre, Level
Story 1
Foundation Crawl Space
Sewer Public Sewer, Septic Tank
Architectural Style Ranch, Traditional
Level or Stories One
New Construction No
Schools
Elementary Schools Summerville
Middle Schools Alston
High Schools Summerville
Others
Financing Cash,Conventional,FHA,VA Loan
Read Less
Want to know what your home might be worth? Contact us for a FREE valuation!

Our team is ready to help you sell your home for the highest possible price ASAP






