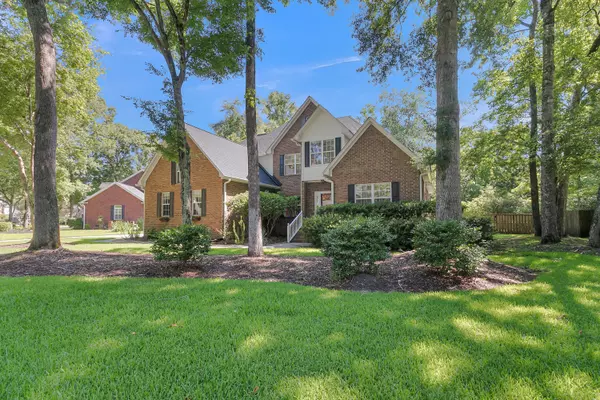Bought with Carolina One Real Estate
$643,000
$645,000
0.3%For more information regarding the value of a property, please contact us for a free consultation.
259 Brandywine Dr Summerville, SC 29485
5 Beds
2.5 Baths
3,165 SqFt
Key Details
Sold Price $643,000
Property Type Single Family Home
Listing Status Sold
Purchase Type For Sale
Square Footage 3,165 sqft
Price per Sqft $203
Subdivision Ashborough East
MLS Listing ID 24015085
Sold Date 08/21/24
Bedrooms 5
Full Baths 2
Half Baths 1
Year Built 1996
Lot Size 0.510 Acres
Acres 0.51
Property Description
Ashborough East! 5 bedrooms plus OFFICE plus Dining plus FROG plus SUNROOM! Salt Water Pool! Primary Down! Gleaming Hardwood floors in beautiful entry, dining, kitchen and FROG. Move in ready! New back deck, new pool pump, crawl space encapsulated. You will love the custom character in this home including vaulted ceilings, archways, enhanced trim work. The kitchen features upscale cabinetry with ample storage, new stove, tons of counter space plus island. This home offers a private and mature lot with over a half acre! Don't miss your opportunity to be in DD2 zone with sought after, award winning schools. Ashborough East is a fantastic neighborhood full of amenities to enjoy - pool, clubhouse, tennis, walking trails and great proximity to restaurants and shopping.
Location
State SC
County Dorchester
Area 62 - Summerville/Ladson/Ravenel To Hwy 165
Rooms
Primary Bedroom Level Lower
Master Bedroom Lower Ceiling Fan(s), Garden Tub/Shower, Walk-In Closet(s)
Interior
Interior Features Ceiling - Smooth, Garden Tub/Shower, Kitchen Island, Walk-In Closet(s), Ceiling Fan(s), Eat-in Kitchen, Family, Formal Living, Entrance Foyer, Frog Attached, Office, Pantry, Separate Dining, Sun
Heating Heat Pump
Cooling Central Air
Flooring Ceramic Tile, Wood
Fireplaces Number 1
Fireplaces Type Family Room, Gas Connection, One
Laundry Laundry Room
Exterior
Exterior Feature Lawn Irrigation
Garage Spaces 2.0
Fence Privacy, Fence - Wooden Enclosed
Pool In Ground
Community Features Clubhouse, Pool, Tennis Court(s), Walk/Jog Trails
Utilities Available Dominion Energy, Summerville CPW
Roof Type Architectural
Porch Deck, Front Porch
Total Parking Spaces 2
Private Pool true
Building
Lot Description .5 - 1 Acre, Wooded
Story 2
Foundation Crawl Space
Sewer Public Sewer
Water Public
Architectural Style Traditional
Level or Stories Two
New Construction No
Schools
Elementary Schools Flowertown
Middle Schools Gregg
High Schools Ashley Ridge
Others
Financing Any
Read Less
Want to know what your home might be worth? Contact us for a FREE valuation!

Our team is ready to help you sell your home for the highest possible price ASAP






