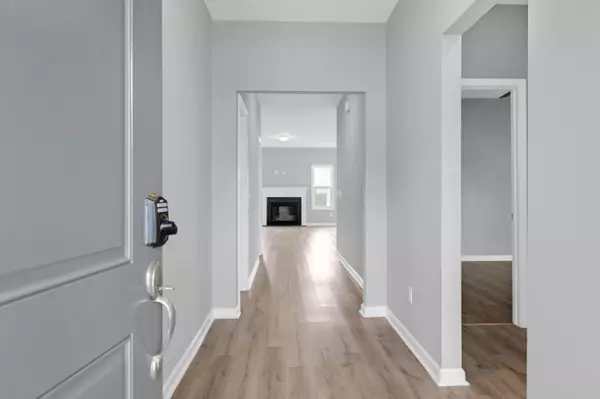Bought with ChuckTown Homes Powered By Keller Williams
$370,000
$370,000
For more information regarding the value of a property, please contact us for a free consultation.
184 Clydesdale Cir Summerville, SC 29486
4 Beds
3 Baths
2,105 SqFt
Key Details
Sold Price $370,000
Property Type Single Family Home
Listing Status Sold
Purchase Type For Sale
Square Footage 2,105 sqft
Price per Sqft $175
Subdivision Mackey Farms
MLS Listing ID 24018656
Sold Date 08/21/24
Bedrooms 4
Full Baths 3
Year Built 2021
Lot Size 8,712 Sqft
Acres 0.2
Property Description
Located in centrally located and desirable Mackey Farms, this spacious 4 bedroom, 3 bathroom home with a 2 car garage, offers the perfect blend of comfort and functionality, with a thoughtfully designed layout.Step inside to find a welcoming foyer leading to an oversized and light-filled living area with a fireplace. The spacious kitchen features a large kitchen island perfect for entertaining and casual dining. Equipped with granite countertops, ample cabinet space, and a large pantry.The first-floor primary suite provides a private retreat, complete with an en-suite bathroom featuring dual sinks, a soaking tub, and a separate shower. Also included on the main floor you'll find two generously sized bedrooms, each with a large closet and easy access to a full bathroom. Connectingthe garage to the main living spaces is a spacious laundry room.
Luxury vinyl plank flooring throughout the entire main floor.
One of the highlights of this home is the versatile finished room over the garage, perfect for use as a 4th bedroom, office, playroom, or additional living space to suit your needs.
Outside, the fenced backyard offers plenty of space for outdoor entertaining or gardening, complemented by a patio which is the perfect spot both to start and end your day.
Don't miss out on the opportunity to make this home your own. It will not last long!
Location
State SC
County Berkeley
Area 74 - Summerville, Ladson, Berkeley Cty
Rooms
Primary Bedroom Level Lower
Master Bedroom Lower Ceiling Fan(s), Garden Tub/Shower, Walk-In Closet(s)
Interior
Interior Features Ceiling - Smooth, High Ceilings, Garden Tub/Shower, Kitchen Island, Walk-In Closet(s), Ceiling Fan(s), Entrance Foyer, Frog Attached, Great, Living/Dining Combo, Pantry
Heating Natural Gas
Cooling Central Air
Flooring Ceramic Tile
Fireplaces Number 1
Fireplaces Type Great Room, One
Laundry Laundry Room
Exterior
Garage Spaces 2.0
Fence Privacy
Community Features Dog Park, Park, Trash, Walk/Jog Trails
Utilities Available BCW & SA, Berkeley Elect Co-Op, Dominion Energy
Roof Type Asphalt
Porch Patio
Total Parking Spaces 2
Building
Lot Description 0 - .5 Acre, Interior Lot
Story 2
Foundation Slab
Sewer Public Sewer
Water Public
Architectural Style Traditional
Level or Stories One, One and One Half, Two
New Construction No
Schools
Elementary Schools Carolyn Lewis
Middle Schools Carolyn Lewis
High Schools Cane Bay High School
Others
Financing Any,Cash,Conventional,FHA,VA Loan
Special Listing Condition 10 Yr Warranty
Read Less
Want to know what your home might be worth? Contact us for a FREE valuation!

Our team is ready to help you sell your home for the highest possible price ASAP






