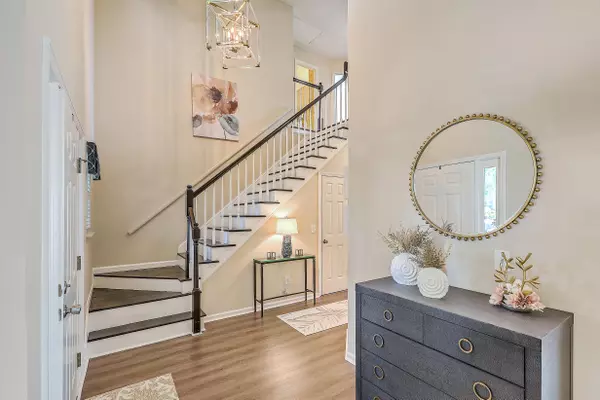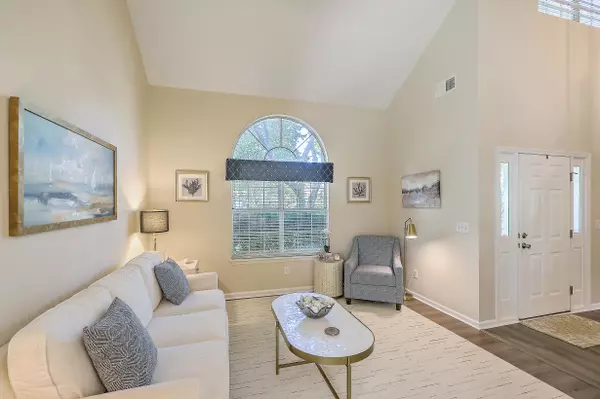Bought with Coldwell Banker Realty
$827,000
$825,000
0.2%For more information regarding the value of a property, please contact us for a free consultation.
187 Sweet Garden Ct Mount Pleasant, SC 29464
4 Beds
2.5 Baths
2,315 SqFt
Key Details
Sold Price $827,000
Property Type Single Family Home
Listing Status Sold
Purchase Type For Sale
Square Footage 2,315 sqft
Price per Sqft $357
Subdivision Belle Hall
MLS Listing ID 24017830
Sold Date 08/22/24
Bedrooms 4
Full Baths 2
Half Baths 1
Year Built 1996
Lot Size 10,018 Sqft
Acres 0.23
Property Description
A Dream Home in a Dream Location! This highly sought after neighborhood affords the opportunity to walk the children to Belle Hall Elementary, take the golf cart to great shopping and restaurants, or better yet a 20 minutes drive to the beach, historical downtown Charleston and even the airport. Situated on a quiet cul-de-sac in the Belle Hall neighborhood, this stunning 4 Bedroom/2.5 Bath home offers the perfect blend of serenity & comfort. The home has been meticulously maintained and features an array of designer fixtures to elevate every room with tasteful sophistication. Through the chic foyer, the layout flows seamlessly between formal and informal spaces, providing an inviting atmosphere for both relaxing and entertaining. The living room and formal dining room with...elegant wainscoting carry through to the wide open kitchen which overlooks a casual dining area and a family room with cozy gas fireplace . The open and spacious kitchen features plenty of counter space for sitting, pantry, stainless steel appliances, tile backsplash and new microwave. A separate hot water dispenser delivers hot water in seconds to the kitchen sink and dishwasher. The fully enclosed sunroom features a 1-ton ductless climate controlled room all year round. Open the screened windows for a breeze from the backyard, or head out onto the patio, surrounded by lush landscaping for maximum privacy. The wrap-around yard offers fantastic outdoor space, with mature trees, sprinkler system and underground wiring for an invisible fence.
Retreat to the generously sized bedrooms, each designed to offer comfort and tranquility. The owner's suite includes a custom walk-in closet and Magnificent RENOVATED ensuite bath with marble tile, designer fixtures, dual vanities, rainfall shower and custom storage. The additional bedrooms are perfect for family, guests, a home office, hobby room or play room providing plenty of flexibility to suit your needs.
Not only is this home the epitome of style and comfort, it also offers the benefit of numerous maintenance upgrades. The HVAC (2020) unit was enhanced with larger air intake for quicker cooling and the water system features a pressure pump providing hot water in seconds to all areas of the home for a hotel-inspired experience. The sprinkler system is on a separate water meter to provide added savings to the owner. In addition, the roof, driveway and garage door have also been replaced over the last several years.
The attached, two-car garage allows plenty of space for parking and storage and features a service door to the backyard for extra convenience.
Location
State SC
County Charleston
Area 42 - Mt Pleasant S Of Iop Connector
Region The Veranda
City Region The Veranda
Rooms
Primary Bedroom Level Upper
Master Bedroom Upper Ceiling Fan(s), Walk-In Closet(s)
Interior
Interior Features Ceiling - Blown, Ceiling - Cathedral/Vaulted, Ceiling - Smooth, High Ceilings, Walk-In Closet(s), Ceiling Fan(s), Formal Living, Entrance Foyer, Living/Dining Combo, Pantry, Separate Dining
Heating Heat Pump
Cooling Central Air
Flooring Ceramic Tile, Marble
Fireplaces Number 1
Fireplaces Type Gas Log, Living Room, One
Laundry Laundry Room
Exterior
Exterior Feature Lawn Irrigation
Garage Spaces 2.0
Community Features Clubhouse, Pool, Tennis Court(s), Trash, Walk/Jog Trails
Utilities Available Dominion Energy, Mt. P. W/S Comm
Roof Type Architectural
Porch Patio, Front Porch
Total Parking Spaces 2
Building
Lot Description 0 - .5 Acre, Cul-De-Sac
Story 2
Foundation Slab
Sewer Public Sewer
Water Public
Architectural Style Traditional
Level or Stories Two
New Construction No
Schools
Elementary Schools Belle Hall
Middle Schools Laing
High Schools Lucy Beckham
Others
Financing Cash,Conventional
Read Less
Want to know what your home might be worth? Contact us for a FREE valuation!

Our team is ready to help you sell your home for the highest possible price ASAP






