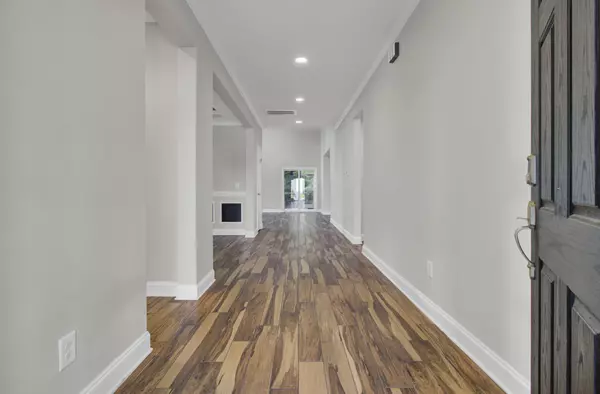Bought with EXP Realty LLC
$565,000
$565,000
For more information regarding the value of a property, please contact us for a free consultation.
9715 Cutleaf Dr Ladson, SC 29456
4 Beds
3 Baths
3,555 SqFt
Key Details
Sold Price $565,000
Property Type Single Family Home
Sub Type Single Family Detached
Listing Status Sold
Purchase Type For Sale
Square Footage 3,555 sqft
Price per Sqft $158
Subdivision Coosaw Preserve
MLS Listing ID 24019183
Sold Date 08/23/24
Bedrooms 4
Full Baths 3
Year Built 2015
Lot Size 0.480 Acres
Acres 0.48
Property Description
Nestled at the end of a quiet cul-de-sac, this home sits on a large lot backing up to woods and wetlands, offering unparalleled privacy and natural beauty. This well-maintained 4-bedroom, 3 full bath home features an array of high-end finishes throughout. The open floor plan boasts ceramic tile flooring and crown moulding throughout the main floor, and includes a guest bedroom with full bath, formal dining room, family room, and a 2-story living room. The gourmet kitchen is equipped with granite countertops, a 5-burner gas range, double oven, stainless steel appliances, ample cabinet space with soft-touch close, and a butler's pantry. Use the built-in desk off the kitchen to assist with household organization or as a study area.Upstairs, the primary suite includes two walk-in closets and an ensuite bathroom with dual vanities, a garden tub, an extended shower, a separate water closet, and tile flooring. Two additional bedrooms on the second floor share a hall bath, and the laundry room features tiled flooring. A versatile bonus room awaits, perfect for exercise or a home office for remote work.
Enjoy entertaining or relaxing on the screened porch or in the backyard, featuring mature landscaping and a magnificent live oak. An extended patio with radiused stairs leads to the in-ground 16 x 40 saltwater pool with water features. The pool has a newly rebuilt pump and new chlorinator and filters. The yard is fully fenced with one double gate and three walk-through gates for easy access. The 2-car garage has adjustable LED lighting, 5 overhead storage racks, and the home has 5" gutters, as well as additional outdoor electrical outlets.
The community is located minutes from I-26, grocery stores, shopping, restaurants, and medical facilities. Schedule your showing today!
Location
State SC
County Dorchester
Area 61 - N. Chas/Summerville/Ladson-Dor
Rooms
Primary Bedroom Level Upper
Master Bedroom Upper Ceiling Fan(s), Garden Tub/Shower, Walk-In Closet(s)
Interior
Interior Features Ceiling - Cathedral/Vaulted, Ceiling - Smooth, High Ceilings, Kitchen Island, Walk-In Closet(s), Bonus, Eat-in Kitchen, Family, Formal Living, Game, Loft, Pantry
Heating Natural Gas
Cooling Central Air
Flooring Ceramic Tile
Laundry Laundry Room
Exterior
Garage Spaces 2.0
Fence Fence - Wooden Enclosed
Pool In Ground
Community Features Park, Pool, Walk/Jog Trails
Utilities Available Dominion Energy, Dorchester Cnty Water and Sewer Dept
Roof Type Architectural,Metal
Porch Patio, Front Porch, Screened
Parking Type 2 Car Garage, Garage Door Opener
Total Parking Spaces 2
Private Pool true
Building
Lot Description 0 - .5 Acre, Cul-De-Sac, Wooded
Story 2
Foundation Slab
Sewer Public Sewer
Water Private
Architectural Style Contemporary
Level or Stories Two
New Construction No
Schools
Elementary Schools Joseph Pye
Middle Schools Oakbrook
High Schools Ft. Dorchester
Others
Financing Cash,Conventional,FHA,VA Loan
Read Less
Want to know what your home might be worth? Contact us for a FREE valuation!

Our team is ready to help you sell your home for the highest possible price ASAP






