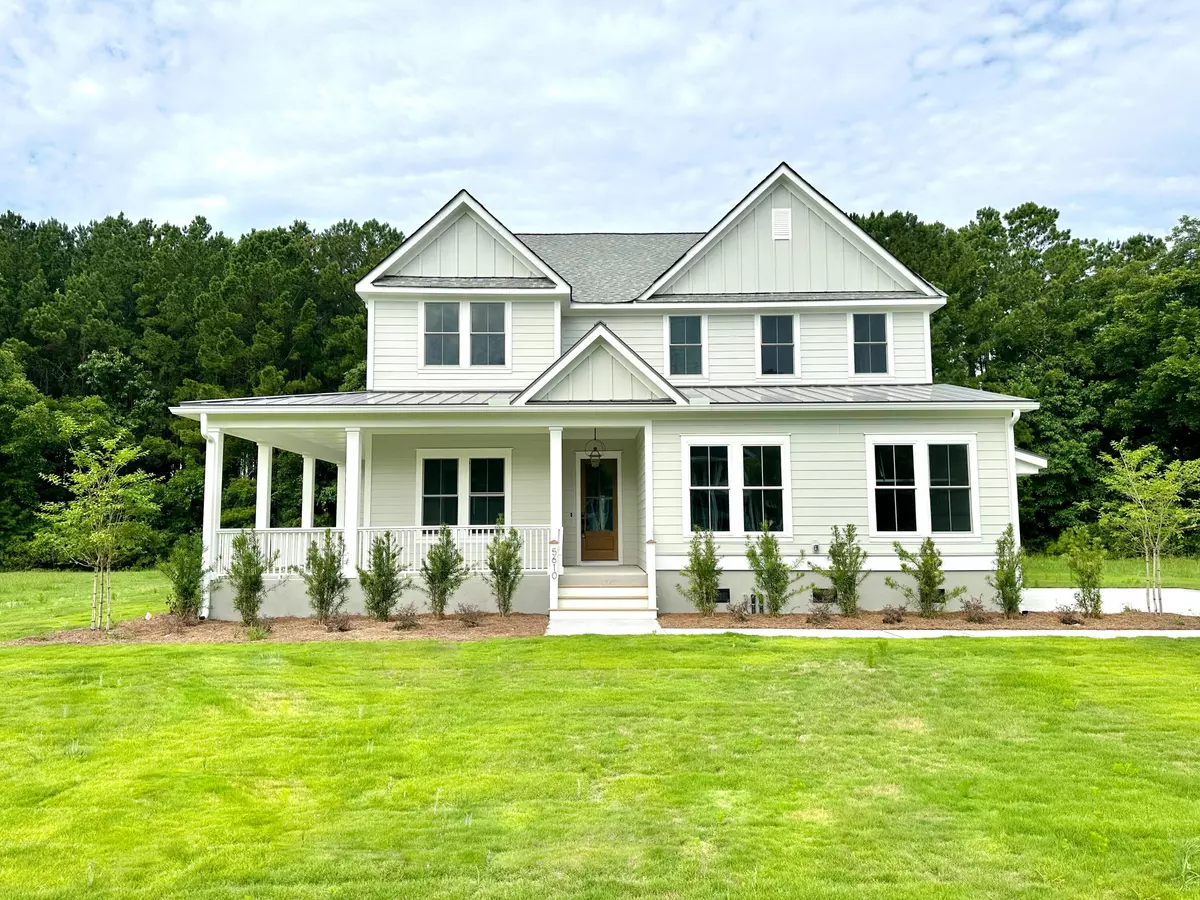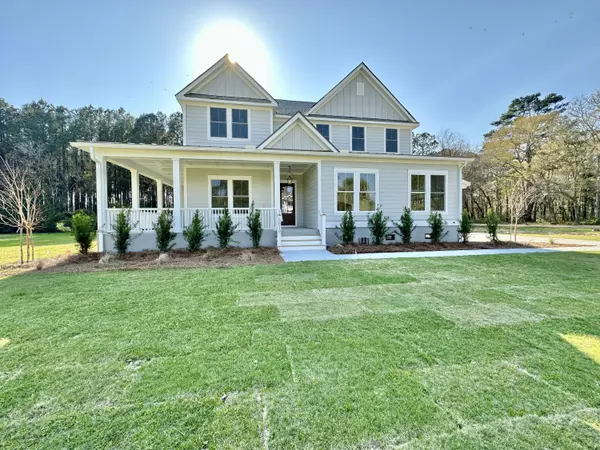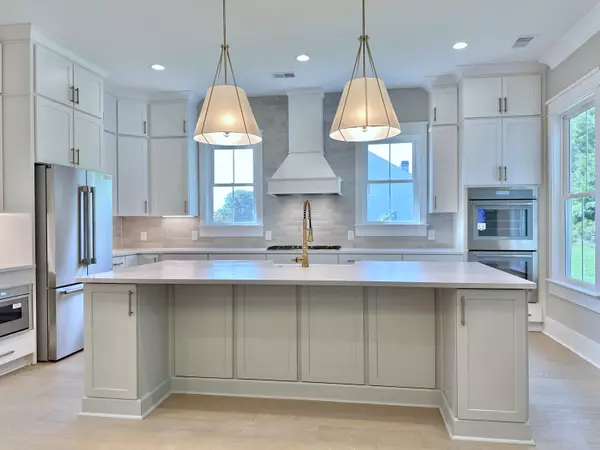Bought with Carolina One Real Estate
$1,100,000
$1,159,900
5.2%For more information regarding the value of a property, please contact us for a free consultation.
5610 Crystal Harbor Ln Hollywood, SC 29449
4 Beds
3.5 Baths
4,052 SqFt
Key Details
Sold Price $1,100,000
Property Type Single Family Home
Listing Status Sold
Purchase Type For Sale
Square Footage 4,052 sqft
Price per Sqft $271
Subdivision Crystal Harbor
MLS Listing ID 24006585
Sold Date 08/23/24
Bedrooms 4
Full Baths 3
Half Baths 1
Year Built 2024
Lot Size 1.000 Acres
Acres 1.0
Property Description
This semicustom home has all the features you've been looking for: expansive main floor living room and primary suite, plenty of windows for natural light, thermador appliances, custom kitchen layout and butler pantry, dining room with French doors to wrapped porch. Abundance of space upstairs: large loft and 3 bedrooms w/ shared jack and Jill bath, and additional hall bath! Opportunities to create your own outdoor living space with the oversized screen porch and large patio at the backyard. Additional features: Zoysia sod package with irrigation, state of the art septic and well + reverse osmosis system for quality water and buried 250 gallon propane tank. Osmosis tank is located in the garage.Crystal Harbor is a small pocket community of +1 acre homesites located off Chaplains Landing Road. This peaceful subdivision features large open homesites lined with beautiful palmetto trees and marsh views of the Stono River! The Experience the peace and serenity of being near the water and rural setting with quick commute to town. Conveniently located off hwy 162 and Hwy 17 5 minutes to West Ashley, this subdivision is about 35 minutes to folly, Kiawah, Edisto beaches, 20 mins to downtown charleston and airport!
Location
State SC
County Charleston
Area 13 - West Of The Ashley Beyond Rantowles Creek
Rooms
Primary Bedroom Level Lower
Master Bedroom Lower Walk-In Closet(s)
Interior
Interior Features High Ceilings, Kitchen Island, Ceiling Fan(s), Eat-in Kitchen, Family, Entrance Foyer, Pantry, Separate Dining
Heating Heat Pump
Cooling Central Air
Flooring Ceramic Tile, Wood
Fireplaces Number 1
Fireplaces Type Family Room, Gas Log, One
Laundry Laundry Room
Exterior
Exterior Feature Lawn Irrigation
Garage Spaces 2.0
Community Features Other
Utilities Available Dominion Energy
Roof Type Architectural,Metal
Porch Front Porch, Porch - Full Front, Screened, Wrap Around
Total Parking Spaces 2
Building
Lot Description .5 - 1 Acre, 1 - 2 Acres
Story 2
Foundation Raised Slab
Sewer Septic Tank
Water Well
Architectural Style Traditional
Level or Stories Two
New Construction Yes
Schools
Elementary Schools E.B. Ellington
Middle Schools Baptist Hill
High Schools Baptist Hill
Others
Financing Cash,Conventional,VA Loan
Special Listing Condition 10 Yr Warranty
Read Less
Want to know what your home might be worth? Contact us for a FREE valuation!

Our team is ready to help you sell your home for the highest possible price ASAP






