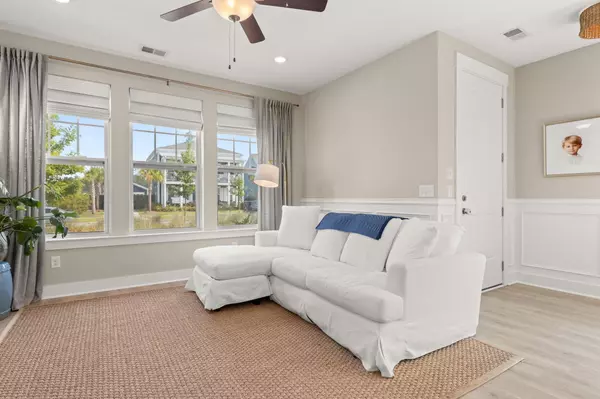Bought with The Boulevard Company, LLC
$424,900
$424,900
For more information regarding the value of a property, please contact us for a free consultation.
421 Cool Bend Ln Summerville, SC 29486
3 Beds
2.5 Baths
1,553 SqFt
Key Details
Sold Price $424,900
Property Type Single Family Home
Sub Type Single Family Detached
Listing Status Sold
Purchase Type For Sale
Square Footage 1,553 sqft
Price per Sqft $273
Subdivision Nexton
MLS Listing ID 24018209
Sold Date 08/26/24
Bedrooms 3
Full Baths 2
Half Baths 1
Year Built 2021
Lot Size 4,791 Sqft
Acres 0.11
Property Description
** Back on market due to buyers financing**Welcome to 421 Cool Bend Lane, nestled in Summerville's highly sought-after Midtown community in Nexton! This charming David Weekley cottage offers nearly 1,600 sq ft of living space, featuring 3 bedrooms and 2.5 baths. Enjoy convenient living with a spacious master suite on the main level. The first floor also boasts a stunning gourmet kitchen featuring custom tiled back splash and hooded range that opens to a cozy living room, complete with a laundry room, and a half bath. Upstairs, you'll find 2 well-appointed bedrooms and another full bathroom.A screened-in back porch is perfect for dining or relaxing while watching a beautiful sunset with a glass of sweet tea. The front of the home offers a tranquil retreat, offering a sense of low maintenance privacy with a beautifully landscaped community green space.
Just a short golf cart ride, or walk away you can enjoy Nexton's state-of-the-art amenities including two resort-style pools, a fitness center, yoga studio, pickleball and tennis courts, playgrounds, basketball courts, walking trails, a dog park, and more! Discover everything you've been searching for in this incredible Midtown community home!
Location
State SC
County Berkeley
Area 74 - Summerville, Ladson, Berkeley Cty
Region Midtown
City Region Midtown
Rooms
Primary Bedroom Level Lower
Master Bedroom Lower Ceiling Fan(s), Walk-In Closet(s)
Interior
Interior Features Ceiling - Smooth, High Ceilings, Walk-In Closet(s), Ceiling Fan(s), Family
Heating Forced Air, Natural Gas
Cooling Central Air
Flooring Ceramic Tile
Fireplaces Number 1
Fireplaces Type Family Room, One
Laundry Laundry Room
Exterior
Garage Spaces 2.0
Fence Fence - Wooden Enclosed
Community Features Dog Park, Fitness Center, Park, Pool, Tennis Court(s), Walk/Jog Trails
Utilities Available BCW & SA, Berkeley Elect Co-Op, Dominion Energy
Roof Type Architectural
Porch Screened
Parking Type 2 Car Garage, Detached, Garage Door Opener
Total Parking Spaces 2
Building
Lot Description 0 - .5 Acre
Story 2
Foundation Slab
Sewer Public Sewer
Water Public
Architectural Style Charleston Single, Traditional
Level or Stories Two
New Construction No
Schools
Elementary Schools Nexton Elementary
Middle Schools Sangaree
High Schools Cane Bay High School
Others
Financing Any
Special Listing Condition 10 Yr Warranty
Read Less
Want to know what your home might be worth? Contact us for a FREE valuation!

Our team is ready to help you sell your home for the highest possible price ASAP






