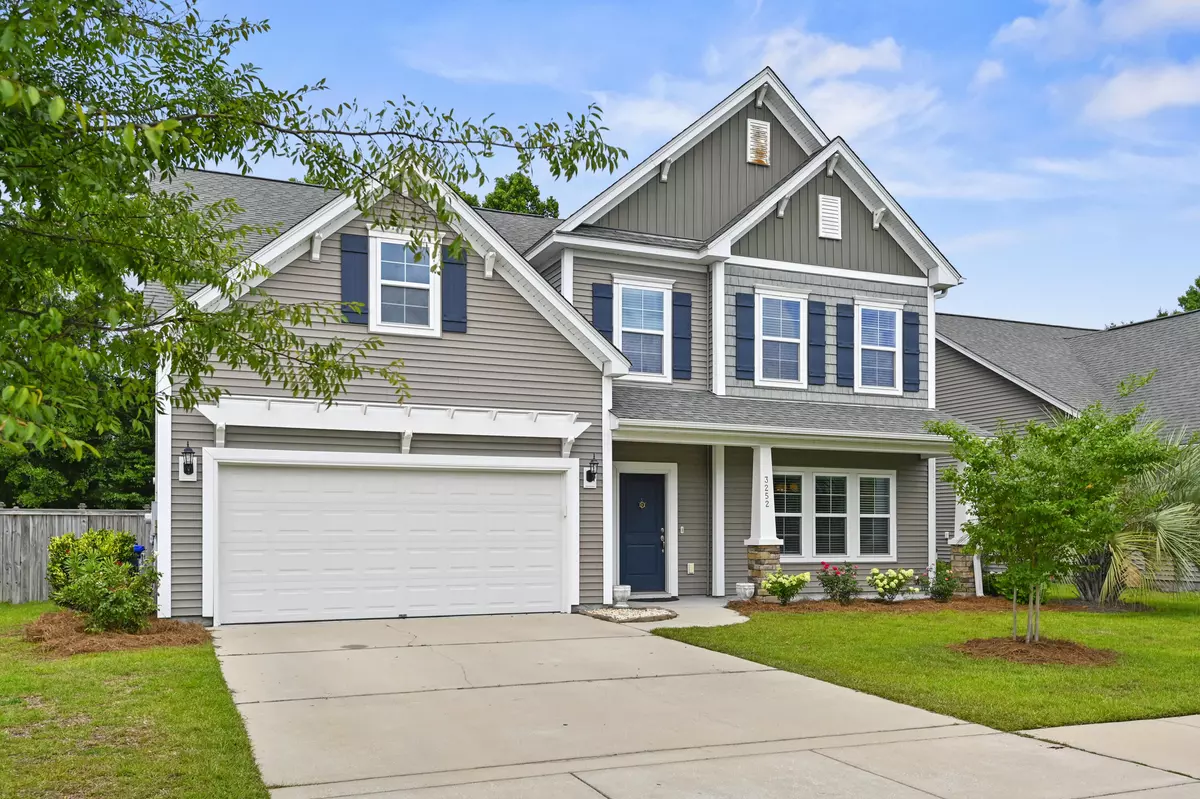Bought with Coldwell Banker Realty
$586,500
$600,000
2.3%For more information regarding the value of a property, please contact us for a free consultation.
3252 Dunwick Dr Johns Island, SC 29455
5 Beds
3.5 Baths
2,466 SqFt
Key Details
Sold Price $586,500
Property Type Single Family Home
Sub Type Single Family Detached
Listing Status Sold
Purchase Type For Sale
Square Footage 2,466 sqft
Price per Sqft $237
Subdivision Fenwick Woods
MLS Listing ID 24014710
Sold Date 08/26/24
Bedrooms 5
Full Baths 3
Half Baths 1
Year Built 2015
Lot Size 9,147 Sqft
Acres 0.21
Property Description
Drastically Reduced/Marked down to Sell Fast!!!! Don't miss is this opportunity to live on Johns Island at this price!!!Welcome home to your dream house! As you step through the stunning archway foyer of this 5 bedroom, 3.5 bath home in Johns Island, you will instantly feel the warmth and comfort of this exquisite property. The first floor boasts a guest suite with a full en suite bathroom, perfect for hosting visitors or using as a home office. The chef-inspired kitchen is equipped with stainless steel appliances, a gas range, royal white granite countertops, white staggered height cabinets with double crown molding, and a walk-in pantry.The adjacent formal dining room is ideal for family gatherings, with a surround sound speaker system adding to the ambiance.
Step outside to the rear covered porch with a fan and take in the expansive yard with a luxurious salt water inground pool, complete with 3 jets - the perfect spot to unwind after a long day. Upstairs, The spacious master suite features a tray ceiling, walk-in closet, garden tub, glass shower, and royal white granite counters.
Trendy 2" white blinds adorn all the windows, adding a modern touch to the home's décor. Fenwick Woods, the serene community where this beautiful property is located, provides a peaceful retreat surrounded by lush woodlands. Conveniently situated between Maybank Highway and Brownswood Road, it offers easy access to the James Island Connector, Downtown Charleston, and popular beaches like Folly Beach and Kiawah Island's Beachwalker Park.
Just six miles away, the James Island Shopping Center includes a newly opened Harris Teeter grocery store for all your shopping needs. This ideal location blends convenience with tranquility, making it the perfect place to call home. Don't miss the opportunity to make this spectacular house your own, where every exquisite detail invites you to live your dream life. Welcome home!
ATTENTION
AGENTS Please read notes!!!!!!!!!
Location
State SC
County Charleston
Area 23 - Johns Island
Rooms
Primary Bedroom Level Upper
Master Bedroom Upper Garden Tub/Shower, Walk-In Closet(s)
Interior
Interior Features Ceiling - Smooth, Tray Ceiling(s), High Ceilings, Garden Tub/Shower, Walk-In Closet(s), Bonus, Eat-in Kitchen, Family, Entrance Foyer, Pantry, Separate Dining
Heating Natural Gas
Cooling Central Air
Flooring Ceramic Tile, Wood
Fireplaces Number 1
Fireplaces Type Gas Log, Living Room, One
Laundry Laundry Room
Exterior
Garage Spaces 2.0
Fence Privacy
Pool In Ground
Community Features Trash, Walk/Jog Trails
Utilities Available Berkeley Elect Co-Op, Dominion Energy, John IS Water Co
Roof Type Architectural
Porch Covered, Porch - Full Front
Parking Type 2 Car Garage, Garage Door Opener
Total Parking Spaces 2
Private Pool true
Building
Lot Description 0 - .5 Acre, Wetlands
Story 2
Foundation Slab
Sewer Public Sewer
Water Public
Architectural Style Craftsman, Traditional
Level or Stories Two
New Construction No
Schools
Elementary Schools Angel Oak
Middle Schools Haut Gap
High Schools St. Johns
Others
Financing Any,Cash,Conventional,FHA,VA Loan
Read Less
Want to know what your home might be worth? Contact us for a FREE valuation!

Our team is ready to help you sell your home for the highest possible price ASAP






