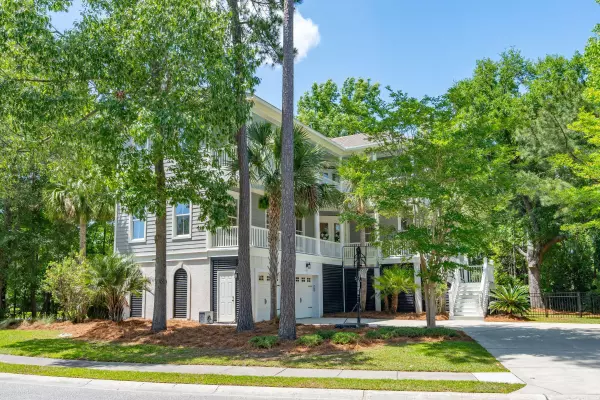Bought with ChuckTown Homes Powered By Keller Williams
$1,212,500
$1,235,000
1.8%For more information regarding the value of a property, please contact us for a free consultation.
2249 Beckenham Dr Mount Pleasant, SC 29466
4 Beds
4.5 Baths
3,770 SqFt
Key Details
Sold Price $1,212,500
Property Type Single Family Home
Listing Status Sold
Purchase Type For Sale
Square Footage 3,770 sqft
Price per Sqft $321
Subdivision Park West
MLS Listing ID 24016430
Sold Date 08/29/24
Bedrooms 4
Full Baths 4
Half Baths 1
Year Built 2008
Lot Size 0.340 Acres
Acres 0.34
Property Description
Back ON MARKET- NO FAULT of sellers! Sophisticated Lowcountry living at its finest! Welcome to this exquisite traditional home nestled privately in the oaks. This home is directly across from the Wando River, in the highly sought after Masonborough at Park West. With 4 full elegant porches, the outdoor living is perfect and breezes are endless! No detail was spared in this home by Fountainhead Builders.The thoughtfully designed floorpan is complete with two fireplaces on the first level and a downstairs guest/4th bedroom. The vaulted keeping room offers the perfect area for every buyer- a sitting room, an office, downstairs playroom, or a cozy work space. The great room flows to the kitchen and breakfast area with double French doors leading to the rear covered porch and deck.The kitchehas expansive high-end counters, stainless steel Dacor fridge, gas range with double oven, and lots of bar space for entertaining. Gorgeous Heart Pine floors flow throughout the entire home. All bathrooms have Travertine tile, special selected glass tile, porcelain bathtubs and new vanities. The Huge Master Suite has a private piazza, romantic bath with Quoizel chandelier, double showerheads, and more. All closets offer custom closet systems and the master closet system is a beautiful mahogany. Upstairs are 2 additional bedrooms, all are private en suites with walk-in closet space. You will love the surround sound located throughout, including on the porches. The central vacuum makes cleaning a breeze with the Hide-a-hose, which is stored in the wall for easy and discrete storage! The back of the home has been carefully designed to enjoy relaxing or entertaining. This lot backs up to protected HOA green space and offers lots of privacy. In the evenings, gather around on one of the many outdoor porches, creating lasting memories with family and friends. Tons of space for storage or expandable living space below in the elevated garage. Park West offers award winning schools, amazing restaurants, easy access for all that life needs, walking trails, pools and tennis, parks and community spaces.
This exceptional property truly combines elegance, comfort, and the beauty of nature in a Coastal paradise!
Location
State SC
County Charleston
Area 41 - Mt Pleasant N Of Iop Connector
Region Masonborough
City Region Masonborough
Rooms
Primary Bedroom Level Upper
Master Bedroom Upper Garden Tub/Shower, Walk-In Closet(s)
Interior
Interior Features Central Vacuum, Great, Office, Separate Dining
Cooling Central Air
Flooring Ceramic Tile, Wood
Fireplaces Number 1
Fireplaces Type Gas Log, Great Room, One
Laundry Laundry Room
Exterior
Exterior Feature Balcony, Lawn Irrigation
Garage Spaces 2.0
Community Features Dog Park, Laundry, Park, Pool, RV/Boat Storage, Tennis Court(s), Walk/Jog Trails
Utilities Available Dominion Energy, Mt. P. W/S Comm
Roof Type Architectural,Asphalt
Porch Deck, Front Porch, Porch - Full Front
Total Parking Spaces 2
Building
Lot Description 0 - .5 Acre
Story 2
Foundation Raised
Sewer Public Sewer
Water Public
Architectural Style Charleston Single, Traditional
Level or Stories Two, 3 Stories
New Construction No
Schools
Elementary Schools Laurel Hill Primary
Middle Schools Cario
High Schools Wando
Others
Financing Any
Special Listing Condition Flood Insurance
Read Less
Want to know what your home might be worth? Contact us for a FREE valuation!

Our team is ready to help you sell your home for the highest possible price ASAP






