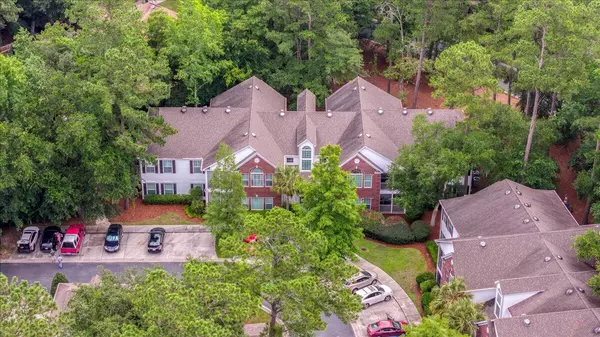Bought with ChuckTown Homes Powered By Keller Williams
$300,000
$280,000
7.1%For more information regarding the value of a property, please contact us for a free consultation.
111 Golfview Ln Summerville, SC 29485
3 Beds
2 Baths
1,679 SqFt
Key Details
Sold Price $300,000
Property Type Single Family Home
Listing Status Sold
Purchase Type For Sale
Square Footage 1,679 sqft
Price per Sqft $178
Subdivision Legend Oaks Plantation
MLS Listing ID 24015695
Sold Date 08/30/24
Bedrooms 3
Full Baths 2
Year Built 2002
Lot Size 871 Sqft
Acres 0.02
Property Description
Located in the award-winning DD2 school district, zoned for Beech Hill Elementary School and nestled in the heart of the mature neighborhood of Legend Oaks, this well-maintained, condo residence is the perfect blend of comfort and convenience. Offering 3 bedrooms, 2 baths, and an amazing screen porch, this home caters to a variety of needs and lifestyles. This condo comes with a separate option to purchase a garage unit. The unit can be sold with or without a garage. The current list price shown does NOT include the garage. Upon entering and traveling up the stairs, you're greeted by a welcoming atmosphere, with all your living spaces on one floor. This condo features an open living plan with kitchen, dining and living area blending, perfect for entertaining. The kitchen has been tastefully updated. Here, the culinary enthusiast will find everything they need to create memorable meals and entertain guests. Each room is bathed in natural light, creating warm and inviting spaces for rest and relaxation.
The thoughtful layout places the primary bedroom at the very end of the hallway, ensuring easy accessibility and privacy. The primary bedroom is a true spa like retreat with tall ceilings and big windows and plenty of space. Adorned with an ensuite primary bath with a separate shower and garden tub along with 2 vanities and upgraded tile floors. Down the hall you will find 2 additional bedrooms and a renovated hall bath and laundry/mud room.
Back off the living room, step outside to the screen porch and enjoy the serene backdrop of lush trees on a cul-de-sac street within the community, offering unparalleled privacy and a peaceful retreat from the hustle and bustle of daily life. This home also features custom plantation shutters throughout the home.
Whether you're enjoying the tranquility of your screened porch, the charm of the mature neighborhood, or the convenience of living in a well-connected area, this home is a rare find. Don't miss the chance to make it yours and experience the perfect blend of lifestyle and location.
Location
State SC
County Dorchester
Area 63 - Summerville/Ridgeville
Region The Highlands
City Region The Highlands
Rooms
Master Bedroom Ceiling Fan(s), Garden Tub/Shower, Walk-In Closet(s)
Interior
Interior Features Ceiling - Cathedral/Vaulted, Walk-In Closet(s), Entrance Foyer, Great, Pantry, Separate Dining
Cooling Central Air
Flooring Ceramic Tile, Vinyl
Fireplaces Number 1
Fireplaces Type Family Room, One
Laundry Laundry Room
Exterior
Exterior Feature Balcony
Garage Spaces 1.0
Community Features Club Membership Available, Golf Membership Available
Utilities Available Dominion Energy, Dorchester Cnty Water and Sewer Dept, Dorchester Cnty Water Auth
Roof Type Architectural
Porch Screened
Total Parking Spaces 1
Building
Lot Description 0 - .5 Acre, Cul-De-Sac
Story 2
Foundation Slab
Sewer Public Sewer
Water Public
Level or Stories Other (Use Remarks)
New Construction No
Schools
Elementary Schools Beech Hill
Middle Schools East Edisto
High Schools Ashley Ridge
Others
Financing Any,Cash,Conventional,FHA,VA Loan
Read Less
Want to know what your home might be worth? Contact us for a FREE valuation!

Our team is ready to help you sell your home for the highest possible price ASAP






