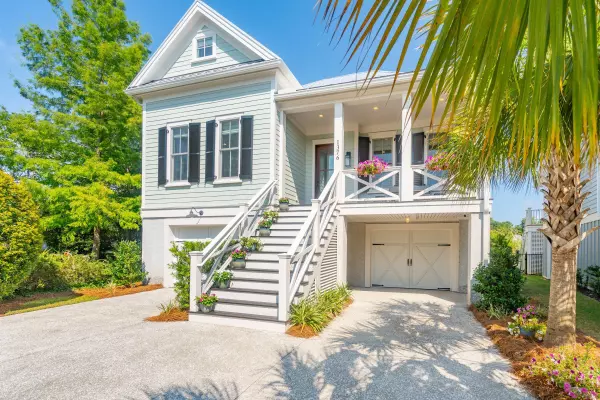Bought with The Cassina Group
$1,700,000
$1,795,000
5.3%For more information regarding the value of a property, please contact us for a free consultation.
1376 Penshell Pl Mount Pleasant, SC 29464
5 Beds
4 Baths
3,790 SqFt
Key Details
Sold Price $1,700,000
Property Type Single Family Home
Listing Status Sold
Purchase Type For Sale
Square Footage 3,790 sqft
Price per Sqft $448
Subdivision Watermark
MLS Listing ID 24016383
Sold Date 08/30/24
Bedrooms 5
Full Baths 4
Year Built 2020
Lot Size 8,712 Sqft
Acres 0.2
Property Description
Nestled in the highly desirable Watermark neighborhood, 1376 Penshell Place offers unparalleled luxury and flexibility for modern living. This stunning custom-built home features 5 bedrooms, 4 bathrooms, and 3,790 square feet of meticulously designed space, offering a blend of elegance and comfort. Enjoy easy access to downtown Charleston, Sullivan's Island, Isle of Palms, and I-526, all while residing in a tranquil, picturesque setting in the heart of Mt. Pleasant.Upon entering the main level, you'll immediately notice the gorgeous flooring throughout, crown molding, attention to detail, and breathtaking lake views. The high-end kitchen is a chef's dream, with floor-to-ceiling cabinets, an appliance garage, an island with wine storage, a farm sink, a wall pantry, and a 48-inch gas range with main and side ovens. The family room, open and inviting, offers a gas fireplace and breathtaking views of Watermark Lake through expansive sliding glass doors that open to the serene screened porch. Also on the main level, is an elegant dining room with detailed trim and crown molding, a versatile guest room or office, full bathroom, laundry room complete with a utility sink, and the thoughtfully executed owner's suite. The owner's suite is a spacious haven with windows overlooking the lake and direct access to the screened porch. The master closet offers built-in shelving, and the luxurious master bathroom boasts dual sinks, custom mirrors, floor-to-ceiling tile shower with dual shower heads, and a separate water closet.
The third level offers two large bedrooms each with walk-in closets and custom shelving, a shared hall bathroom, and a spacious open loft area or flexspace which is perfect for kids, friends, or guests.
Downstairs, the drive-under garage provides space for two cars and a golf cart and is equipped with an Electrify America Electric Vehicle Charger and a large heated and cooled storage room. Walk in from the garage into a convenient drop zone featuring a bench and hooks for your bags, shoes, and everyday necessities. The downstairs living space is ideal for a mother-in-law suite, nanny's room, private office, or college student living, designed with a refreshment center, walk-in closet, wide doorways and a wheelchair-accessible shower.
The outdoor living spaces are equally impressive, with a front porch, back screened porch, and a covered patio ideal for an outdoor kitchen. The rear yard features a retaining wall, grass for entertaining, and easy access to the Watermark walking trail.
Don't miss your chance to own a piece of paradise at 1376 Penshell Place. This property is zoned for award-winning Whitesides Elementary, Moultrie Middle School, and Lucy Beckham High School. Contact us today to schedule a viewing and make this dream home yours.
Location
State SC
County Charleston
Area 42 - Mt Pleasant S Of Iop Connector
Rooms
Primary Bedroom Level Lower
Master Bedroom Lower Outside Access, Walk-In Closet(s)
Interior
Interior Features Ceiling - Smooth, High Ceilings, Kitchen Island, Walk-In Closet(s), Ceiling Fan(s), Eat-in Kitchen, Family, Entrance Foyer, Media, In-Law Floorplan, Office, Separate Dining
Heating Electric, Heat Pump
Cooling Central Air
Flooring Ceramic Tile, Wood
Fireplaces Number 1
Fireplaces Type Family Room, Gas Connection, Gas Log, One
Laundry Laundry Room
Exterior
Exterior Feature Lawn Irrigation
Garage Spaces 2.0
Community Features Park, Pool, Trash, Walk/Jog Trails
Utilities Available Dominion Energy, Mt. P. W/S Comm
Waterfront true
Waterfront Description Lake Privileges,Lake Front
Roof Type Metal
Handicap Access Handicapped Equipped
Porch Patio, Covered, Front Porch, Screened
Total Parking Spaces 2
Building
Lot Description 0 - .5 Acre
Story 3
Foundation Raised
Sewer Public Sewer
Water Public
Architectural Style Cottage, Traditional
Level or Stories 3 Stories
New Construction No
Schools
Elementary Schools Mamie Whitesides
Middle Schools Moultrie
High Schools Lucy Beckham
Others
Financing Any
Read Less
Want to know what your home might be worth? Contact us for a FREE valuation!

Our team is ready to help you sell your home for the highest possible price ASAP






