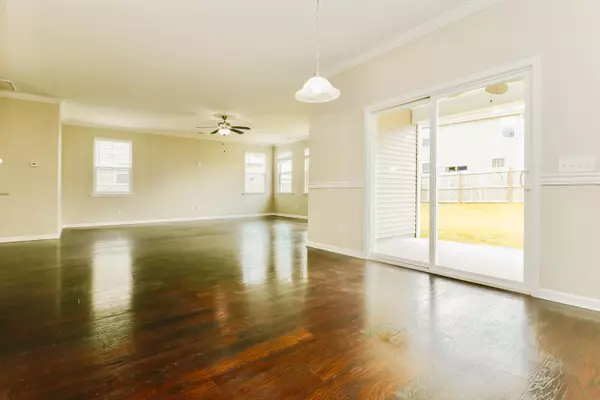Bought with Jantzi Real Estate
$375,000
$380,000
1.3%For more information regarding the value of a property, please contact us for a free consultation.
538 Man O War Ln Moncks Corner, SC 29461
4 Beds
2.5 Baths
2,863 SqFt
Key Details
Sold Price $375,000
Property Type Single Family Home
Sub Type Single Family Detached
Listing Status Sold
Purchase Type For Sale
Square Footage 2,863 sqft
Price per Sqft $130
Subdivision Fairmont South
MLS Listing ID 24015874
Sold Date 09/03/24
Bedrooms 4
Full Baths 2
Half Baths 1
Year Built 2018
Lot Size 6,534 Sqft
Acres 0.15
Property Description
Step into lux living in this exquisite Fairmont South home! The captivating arched doorways add a touch of elegance throughout. Natural light floods both levels,creating a warm and inviting atmosphere.The chic open living space on the main floor seamlessly combines comfort and style, with a modern kitchen boasting granite countertops, stainless steel appliances, a spacious center island, and a walk-in pantry. Upstairs, a versatile loft awaits,perfect for entertaining guests,working from home,or breaking a sweat in your private exercise space. Retreat to the lavish master suite offering dual walk-in closets,double vanities,a serene garden tub,and a luxurious walk-in shower.The three additional bedrooms are generously sized with ample closet space, ideal for adding your personal touch.
Location
State SC
County Berkeley
Area 72 - G.Cr/M. Cor. Hwy 52-Oakley-Cooper River
Rooms
Primary Bedroom Level Upper
Master Bedroom Upper Ceiling Fan(s), Garden Tub/Shower, Walk-In Closet(s)
Interior
Interior Features Ceiling - Smooth, High Ceilings, Garden Tub/Shower, Walk-In Closet(s), Family, Entrance Foyer, Loft, Separate Dining
Heating Forced Air, Heat Pump
Cooling Attic Fan, Central Air
Laundry Laundry Room
Exterior
Garage Spaces 2.0
Community Features Pool, Walk/Jog Trails
Porch Covered, Front Porch
Parking Type 2 Car Garage
Total Parking Spaces 2
Building
Lot Description 0 - .5 Acre
Story 2
Foundation Slab
Sewer Public Sewer
Water Public
Architectural Style Traditional
Level or Stories Two
New Construction No
Schools
Elementary Schools Foxbank
Middle Schools Berkeley Intermediate
High Schools Berkeley
Others
Financing Cash,Conventional,FHA,VA Loan
Read Less
Want to know what your home might be worth? Contact us for a FREE valuation!

Our team is ready to help you sell your home for the highest possible price ASAP






