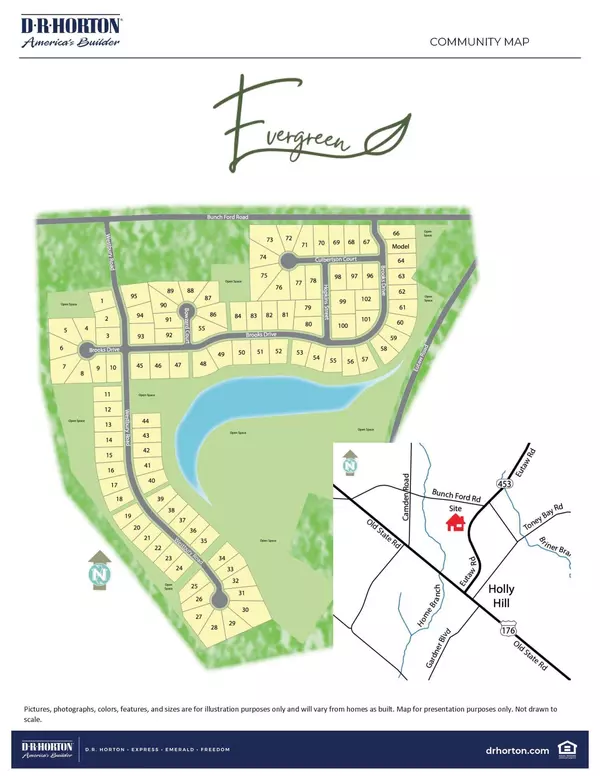Bought with Century 21 Excel
$330,000
$330,000
For more information regarding the value of a property, please contact us for a free consultation.
415 Brooks Dr Holly Hill, SC 29059
4 Beds
2.5 Baths
2,174 SqFt
Key Details
Sold Price $330,000
Property Type Single Family Home
Listing Status Sold
Purchase Type For Sale
Square Footage 2,174 sqft
Price per Sqft $151
Subdivision Evergreen
MLS Listing ID 24001986
Sold Date 08/31/24
Bedrooms 4
Full Baths 2
Half Baths 1
Year Built 2023
Lot Size 0.430 Acres
Acres 0.43
Property Description
Move In Ready! This homesite is nestled in a quite spacious cul-de-sac, and backs to green space and trees. Welcome to Holly Hill, SC, with and abundance of historic and culturally significant places, as well as home to some of DR Horton's best-selling floorplans. This is a beautiful 2-story floorplan featuring 4 bedrooms, 2.5 baths and a private backyard that backs up to woodlands. As you enter the home, you are greeted by the contemporary design and open concept layout which seamlessly flows from the kitchen into the spacious living and dining area creating an inviting atmosphere ideal for both entertaining and everyday living. Upon entering the welcoming foyer, you are greeted by a beautiful kitchen with white cabinetry, stainless-steel appliances, and a large island.On the second floor, you'll find all four bedrooms and a spacious loft. The primary bedroom offers a peaceful retreat with its own ensuite bathroom and large walk-in closet. The other 3 bedrooms share a bathroom with dual sinks and a bathtub. Enjoy the patio with a private back drop of woodlands and a spacious backyard for all activities.
Evergreen is a cozy new home community by DR Horton in historic Holly Hill, South Carolina, a peaceful and picturesque setting away from the noise of the city. Evergreen offers a tranquil retreat from the hustle and bustle of city life. Orangeburg, Columbia, Charleston, Summerville, Moncks Corner, Lake Marion, and Nexton are just a short drive away, offering a wide range of shopping, dining, and entertainment. Photos are a depiction of a similar home.
All new homes will include D.R. Horton's Home is Connected® package, an industry leading suite of smart home products that keeps homeowners connected with the people and place they value the most. This technology allows homeowners to monitor and control their home from the couch or across the globe. Products include touchscreen interface, video doorbell, front door light, z-wave t-stat, keyless door lock all controlled by included Alexa Dot and smartphone app with voice!
Don't miss your chance to experience the best of country living in this charming Holly Hill home. Call to schedule your showing today and start envisioning your new life surrounded by nature's beauty!
*Square footage dimensions are approximate. The photos you see here are for illustration purposes only, interior, and exterior features, options, colors and selections will differ. Please reach out to sales agent for options.
Location
State SC
County Orangeburg
Area 84 - Org - Lake Marion Area
Region None
City Region None
Rooms
Primary Bedroom Level Upper
Master Bedroom Upper Walk-In Closet(s)
Interior
Interior Features Ceiling - Smooth, Kitchen Island, Walk-In Closet(s), Eat-in Kitchen, Entrance Foyer, Great, Living/Dining Combo, Loft, Pantry
Cooling Central Air
Flooring Vinyl
Laundry Laundry Room
Exterior
Garage Spaces 2.0
Community Features Trash
Roof Type Fiberglass
Total Parking Spaces 2
Building
Lot Description 0 - .5 Acre, Cul-De-Sac, Wooded
Story 2
Foundation Slab
Sewer Septic Tank
Water Public
Architectural Style Traditional
Level or Stories Two
New Construction Yes
Schools
Elementary Schools Holly Hill Elementary School
Middle Schools Holly Hill Roberts Middle
High Schools Lake Marion High School And Technology Center
Others
Financing Cash,Conventional,FHA,USDA Loan,VA Loan
Special Listing Condition 10 Yr Warranty
Read Less
Want to know what your home might be worth? Contact us for a FREE valuation!

Our team is ready to help you sell your home for the highest possible price ASAP






