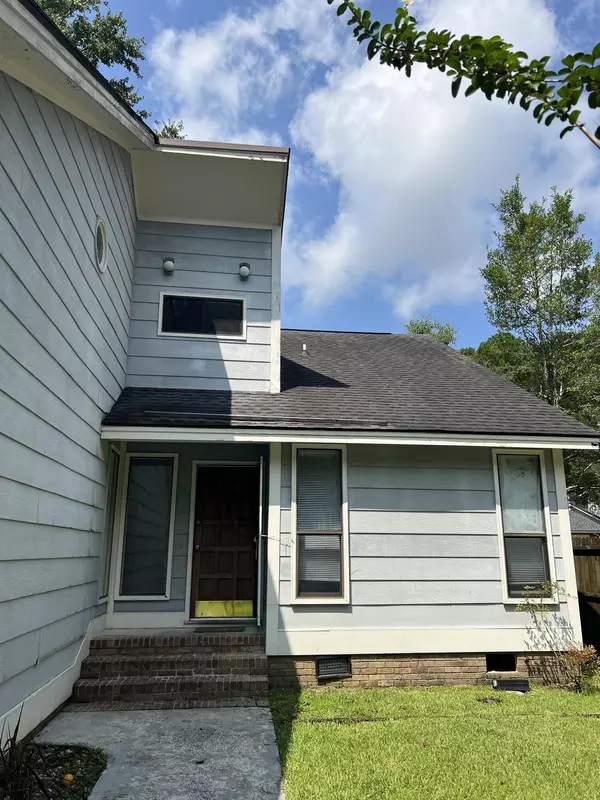Bought with Southeastern Property Group
$277,500
$293,000
5.3%For more information regarding the value of a property, please contact us for a free consultation.
104 Lewisfield Dr North Charleston, SC 29418
4 Beds
3 Baths
1,746 SqFt
Key Details
Sold Price $277,500
Property Type Single Family Home
Sub Type Single Family Detached
Listing Status Sold
Purchase Type For Sale
Square Footage 1,746 sqft
Price per Sqft $158
Subdivision Archdale
MLS Listing ID 24020483
Sold Date 09/06/24
Bedrooms 4
Full Baths 3
Year Built 1982
Lot Size 5,662 Sqft
Acres 0.13
Property Description
Welcome to 104 Lewisfield Drive, located in the established and quiet Archdale neighborhood. This home is a spacious four-bedroom, three-bathroom home with a loft, complete with an eat-in kitchen, a separate dining room and an open great room. The great room has a wood burning stove and built-in shelves complimented by high beamed ceilings leading up to the loft. The primary bedroom is on the main floor along with the second bedroom. Bedrooms three and four and the third bathroom are upstairs. There is a new back deck perfect for sunning and grilling! This home is vacant and awaiting the perfect buyer to perform some upgrades and add their personal touch.This home is conveniently located near I-26, Boeing, Bosch, Joint Base Charleston and is a short distance from restaurants, shopping and entertainment.
Owner has not occupied the unit. House is being sold as-is.
Location
State SC
County Dorchester
Area 61 - N. Chas/Summerville/Ladson-Dor
Rooms
Primary Bedroom Level Lower
Master Bedroom Lower Ceiling Fan(s)
Interior
Interior Features Beamed Ceilings, Eat-in Kitchen, Formal Living, Frog Attached, Loft, Separate Dining
Flooring Ceramic Tile
Fireplaces Number 1
Fireplaces Type Great Room, One
Laundry Laundry Room
Exterior
Garage Spaces 2.0
Fence Privacy
Roof Type Architectural
Porch Deck
Parking Type 2 Car Garage, Attached
Total Parking Spaces 2
Building
Lot Description 0 - .5 Acre
Story 2
Foundation Crawl Space
Sewer Public Sewer
Water Public
Architectural Style Contemporary
Level or Stories Two
New Construction No
Schools
Elementary Schools Windsor Hill
Middle Schools River Oaks
High Schools Ft. Dorchester
Others
Financing Any
Read Less
Want to know what your home might be worth? Contact us for a FREE valuation!

Our team is ready to help you sell your home for the highest possible price ASAP






