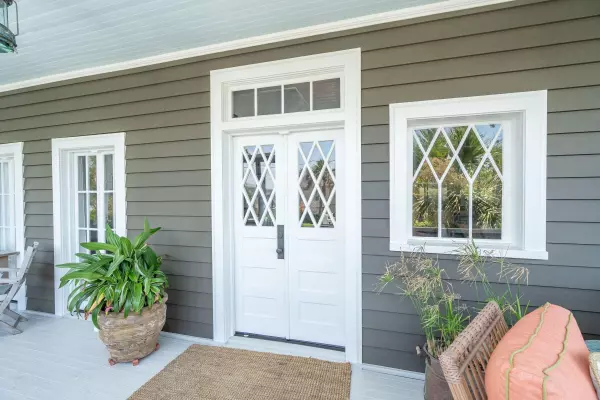Bought with Tift Properties
$2,420,000
$2,375,000
1.9%For more information regarding the value of a property, please contact us for a free consultation.
1212 E Arctic Ave Folly Beach, SC 29439
4 Beds
2.5 Baths
1,868 SqFt
Key Details
Sold Price $2,420,000
Property Type Single Family Home
Sub Type Single Family Detached
Listing Status Sold
Purchase Type For Sale
Square Footage 1,868 sqft
Price per Sqft $1,295
Subdivision Folly Beach
MLS Listing ID 24019329
Sold Date 09/06/24
Bedrooms 4
Full Baths 2
Half Baths 1
Year Built 1940
Lot Size 10,454 Sqft
Acres 0.24
Property Description
Welcome to this meticulously renovated 1940's beach cottage on Folly Beach! Located on the second row with a walking path directly across the street, this home offers all the benefits of a front-row beach house with the privacy of a second-row street-to-street lot. The full front porch not only provides the perfect place to enjoy ocean breezes but also offers view of the ocean and overlooks the professionally landscaped front yard and brick-lined paths. Enter the home through the front doors with diamond lattice windows to be greeted by perfect blend of modern upgrades accented by original bead board trim throughout, double French doors to the front porch, and additional diamond lattice windows on the front and back doors and interiors. The main living room is an open concept with thekitchen overlooking the living room and eat in area, perfect for entertaining. The living area also offers views of the ocean, French doors to access the front porch, and custom motorized bamboo shades. The gourmet kitchen has a Wolf gas range, separate hood vent, sub zero refrigerator, built in microwave drawer and inset custom cabinets. Walk through the white bead board hallway to access the primary bedroom and bath, also accented with bead board trim and double French doors, providing access the front porch and the sound of crashing waves. The bathroom has a double vanity, bead board trim and large tiled shower. There is a sitting room with full closet and French doors off of the primary bedroom that could easily be turned into the fourth bedroom. The upstairs offers two more bedrooms with their own bath, ideal for guest. There is designer Ro Sham Beaux lighting throughout the home. Attention was also paid to every detail of the exterior. Pathways to the home are flanked by mature landscaping with irrigation for low maintenance living. Walk right off the beach from the direct access across the street and to the private outdoor shower. The landscaping prevents parking in the front of the home so beachgoers will not be parking in your yard but the street-to-street lot offers private parking at the rear of the home with electric gate access and high end hardware latches at every gate, all shaded by grand oaks. New aluminum roof was installed in 2024. This home truly offers an ideal Folly Beach lifestyle, all within a 20 minute drive to Downtown Charleston.
Location
State SC
County Charleston
Area 22 - Folly Beach To Battery Island
Rooms
Primary Bedroom Level Lower
Master Bedroom Lower
Interior
Interior Features Kitchen Island, Eat-in Kitchen, Family
Cooling Central Air
Flooring Wood
Exterior
Exterior Feature Lawn Irrigation
Fence Privacy, Fence - Wooden Enclosed
Utilities Available City of Folly Beach, Dominion Energy
Porch Porch - Full Front
Parking Type Off Street
Building
Story 2
Foundation Raised
Water Public
Architectural Style Cottage
Level or Stories Two
New Construction No
Schools
Elementary Schools James Island
Middle Schools Camp Road
High Schools James Island Charter
Others
Financing Cash,Conventional
Read Less
Want to know what your home might be worth? Contact us for a FREE valuation!

Our team is ready to help you sell your home for the highest possible price ASAP






