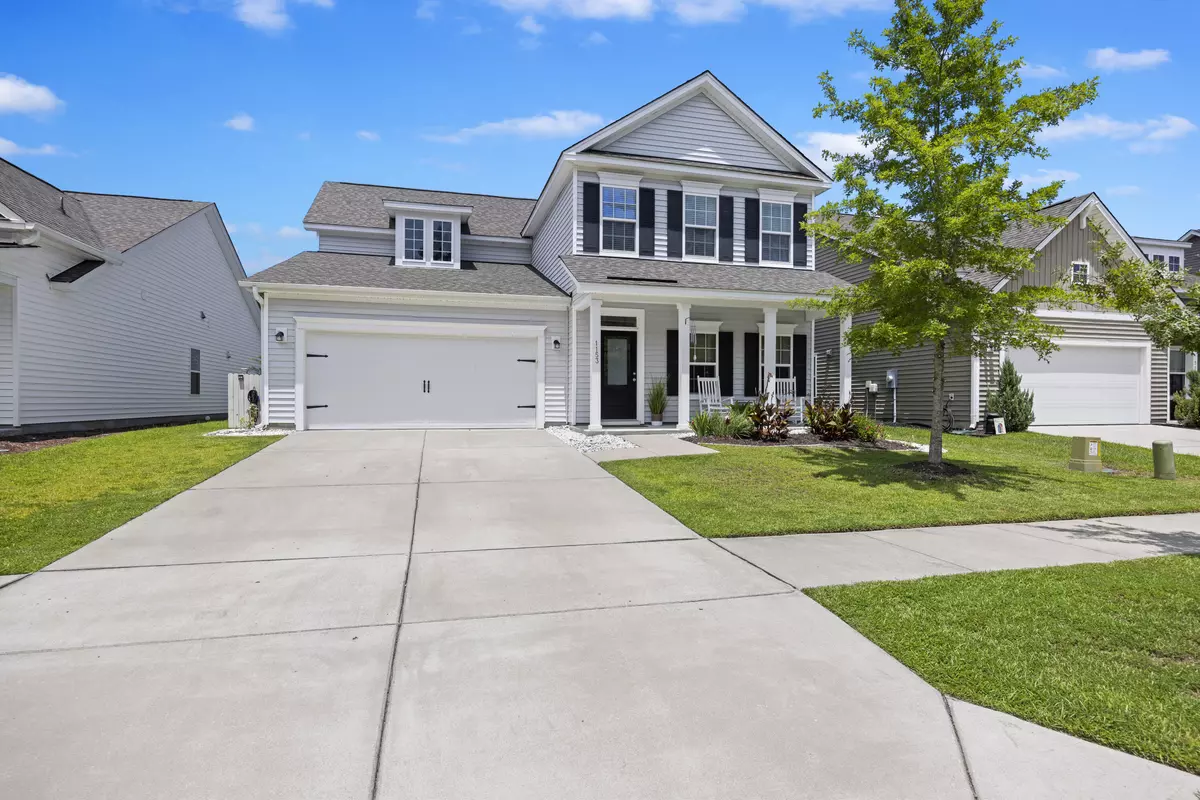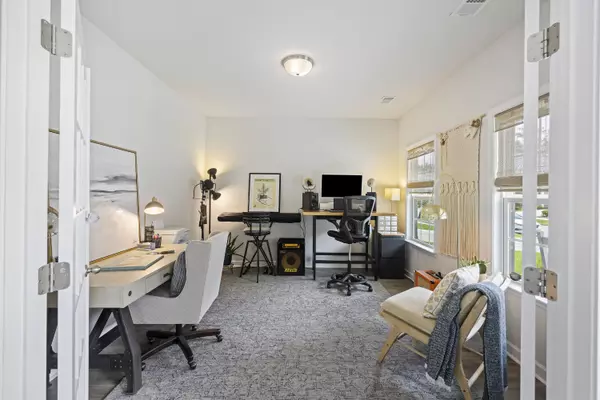Bought with Carolina One Real Estate
$639,000
$639,000
For more information regarding the value of a property, please contact us for a free consultation.
1153 Turkey Trot Dr Johns Island, SC 29455
4 Beds
2.5 Baths
2,904 SqFt
Key Details
Sold Price $639,000
Property Type Single Family Home
Listing Status Sold
Purchase Type For Sale
Square Footage 2,904 sqft
Price per Sqft $220
Subdivision Riverview Farms
MLS Listing ID 24018549
Sold Date 09/06/24
Bedrooms 4
Full Baths 2
Half Baths 1
Year Built 2018
Lot Size 5,662 Sqft
Acres 0.13
Property Description
Don't miss out on your opportunity to become the proud new owner of this meticulously maintained property! Join the sought after community of Riverview Farms and enjoy one of the most conveniently located neighborhoods Johns Island has to offer. This home is only 10 miles from DT Charleston, 15 miles to the beaches of Kiawah & Seabrooke and just a hop, skip and a jump away from the best shops and restaurants around. This home offers an ideal floor plan with its size, flexibility, convenience and openness. The cathedral ceiling and generously sized windows allow for plenty of natural light to flow through this bright and airy floor plan.The downstairs offers a separate dining room OR office and a chef's kitchen, featuring a gas stove top, SS appliances, large pantry and granite countertops with a massive, eat-in island! The kitchen is open to a large dining area and great room which leads you to the rear of the home where a large screened-in porch awaits you. A primary suite rounds off the first floor, which consists entirely of luxury vinyl plank flooring. The primary suite downstairs is as beautiful as it is spacious, consisting of an over-sized bathroom with quartz countertops, dual sinks and a massive, walk-in closet! The upstairs has 3 good sized bedrooms, an updated bathroom and plenty of storage/closet space. Don't forget to admire the beauty of the first floor from the large loft area upstairs where the usage possibilities are endless! A nice screened in porch compliments the backyard where a large, wooden fence & gate divides the convenient, common area behind it. This RARE FIND of a house has so much to offer but is missing just one thing to turn it into a home....and that's where YOU come in!
Location
State SC
County Charleston
Area 23 - Johns Island
Rooms
Primary Bedroom Level Lower
Master Bedroom Lower Ceiling Fan(s), Garden Tub/Shower, Walk-In Closet(s)
Interior
Interior Features Ceiling - Cathedral/Vaulted, Ceiling - Smooth, High Ceilings, Garden Tub/Shower, Kitchen Island, Walk-In Closet(s), Wet Bar, Ceiling Fan(s), Entrance Foyer, Loft, Pantry, Separate Dining, Utility
Heating Electric
Cooling Central Air
Flooring Ceramic Tile, Wood
Laundry Laundry Room
Exterior
Garage Spaces 2.0
Fence Privacy, Fence - Wooden Enclosed
Community Features Other, Park, Trash, Walk/Jog Trails
Utilities Available Berkeley Elect Co-Op, John IS Water Co
Roof Type Architectural
Porch Front Porch, Porch - Full Front, Screened
Total Parking Spaces 2
Building
Lot Description 0 - .5 Acre, Interior Lot, Level
Story 2
Foundation Slab
Sewer Public Sewer
Water Public
Architectural Style Traditional
Level or Stories Two
New Construction No
Schools
Elementary Schools Angel Oak
Middle Schools Haut Gap
High Schools St. Johns
Others
Financing Cash,Conventional,VA Loan
Read Less
Want to know what your home might be worth? Contact us for a FREE valuation!

Our team is ready to help you sell your home for the highest possible price ASAP






