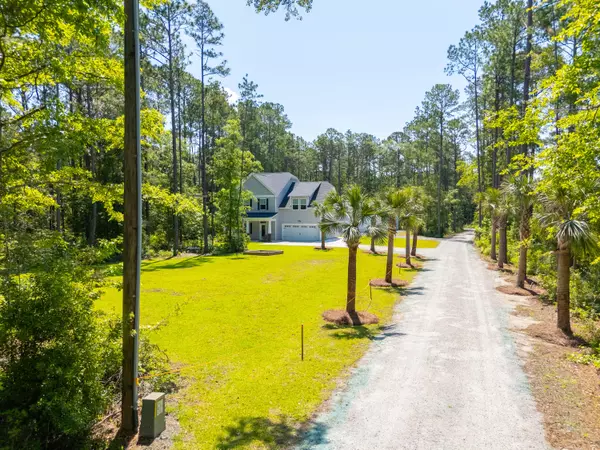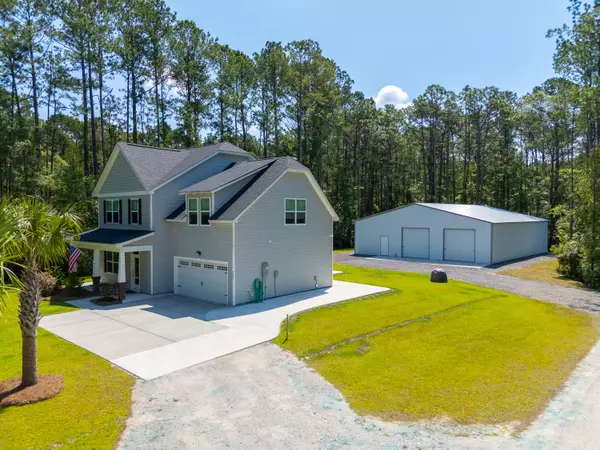Bought with Exp Realty LLC
$675,000
$675,000
For more information regarding the value of a property, please contact us for a free consultation.
9961 Randall Rd Mcclellanville, SC 29458
4 Beds
2.5 Baths
2,021 SqFt
Key Details
Sold Price $675,000
Property Type Single Family Home
Listing Status Sold
Purchase Type For Sale
Square Footage 2,021 sqft
Price per Sqft $333
MLS Listing ID 24013298
Sold Date 09/13/24
Bedrooms 4
Full Baths 2
Half Baths 1
Year Built 2022
Lot Size 1.860 Acres
Acres 1.86
Property Description
Did someone say land...a gorgeous home...a HUGE detached workshop AND close proximity to the local boat landing?! YES! We sure did. Nestled in the enchanting town of McClellanville, South Carolina, this 4-bedroom, 2.5-bathroom home offers a serene escape on nearly 2 acres of lush, wooded land. A palmetto tree-lined driveway leads to this private oasis, ensuring peace and seclusion. The heart of the home is the expansive open-concept living area, featuring luxury vinyl plank flooring throughout. The large living room flows seamlessly into the kitchen, which is a chef's dream. Boasting quartz countertops, stainless steel appliances and a large island with bar top seating plus a sink and shiplap detailing. The kitchen also features a classic white subway-tiled backsplash and a large pantry.To the left of the kitchen is a spacious dining area with a large, coastal light fixture giving you that Lowcountry feel. Entertaining is a breeze with a sliding glass door that opens to a screened back porch, perfect for gatherings. The first floor is adorned with plantation shutters, adding touch of Southern elegance. Convenience is paramount with a central vacuum system servicing both upstairs and downstairs as well as automatic blinds in the home with remote controls. Upstairs, you'll find large bedroom to the right which currently displays two beds and a sitting area. This room is ideal for a teenager or an entertainment room. The hallway bathroom features a beautifully tiled shower, and the large walk-in laundry room offers ample space. Two additional well-sized bedrooms down the hall provide plenty of room for family or guests. The primary bedroom is a true retreat, featuring a generous sitting area with built-ins, a vast walk-in closet with custom shelving, and an en-suite bathroom with dual vanities and a large tiled shower. The property also includes an attached 2 car garage a water softener system and more. One of the main highlights and features of this property is the brand new, substantial 50x60 workshop with two roll-up doors, perfect for projects, wood working, storing you boats, campers, tractors, atvs and etc. The front porch is ideal for relaxing and taking in the natural beauty of your surroundings. Located just 2 miles from the local boat landing, the well know T W Grahams restaurant, charming parks and schools this location is just far enough away for privacy while being conveniently located. You can also make your way over to the local shrimp boats for a beautiful view and buy fresh seafood whenever your heart desires. Located just 30+ minutes from Downtown Charleston and Mount Pleasant this home combines rural charm with proximity to city conveniences. Also just s20 minutes away you will find Charleston Zipline Adventures park for tons of family fun or head down the road and enjoy the Wambaw cycling trail and enjoy the beauty of nature while riding your atv. Experience the best of both worlds in this exceptional McClellanville property.
Location
State SC
County Charleston
Area 47 - Awendaw/Mcclellanville
Rooms
Primary Bedroom Level Upper
Master Bedroom Upper Ceiling Fan(s), Multiple Closets, Sitting Room, Walk-In Closet(s)
Interior
Interior Features Ceiling - Smooth, High Ceilings, Kitchen Island, Walk-In Closet(s), Ceiling Fan(s), Central Vacuum, Bonus, Eat-in Kitchen, Family, Frog Attached, Great, Living/Dining Combo, Pantry, Utility
Heating Electric
Cooling Central Air
Flooring Ceramic Tile
Laundry Laundry Room
Exterior
Garage Spaces 16.5
Community Features RV Parking, RV/Boat Storage, Storage
Roof Type Asphalt
Porch Patio, Front Porch, Porch - Full Front, Screened
Total Parking Spaces 16
Building
Lot Description .5 - 1 Acre, 0 - .5 Acre, 1 - 2 Acres, High, Level, Wooded
Story 2
Foundation Slab
Sewer Septic Tank
Water Well
Architectural Style Traditional
Level or Stories Two
New Construction No
Schools
Elementary Schools St. James - Santee
Middle Schools St. James - Santee
High Schools Wando
Others
Financing Cash,Conventional,FHA,VA Loan
Read Less
Want to know what your home might be worth? Contact us for a FREE valuation!

Our team is ready to help you sell your home for the highest possible price ASAP






