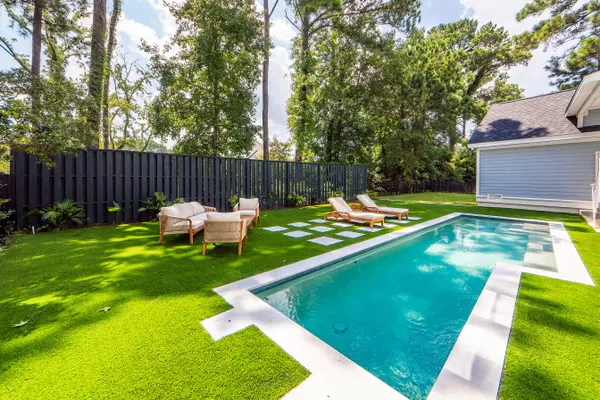Bought with Carolina One Real Estate
$1,100,000
$999,900
10.0%For more information regarding the value of a property, please contact us for a free consultation.
307 Shoals Dr Mount Pleasant, SC 29464
4 Beds
3.5 Baths
2,711 SqFt
Key Details
Sold Price $1,100,000
Property Type Single Family Home
Listing Status Sold
Purchase Type For Sale
Square Footage 2,711 sqft
Price per Sqft $405
Subdivision Grassy Creek
MLS Listing ID 24020513
Sold Date 09/13/24
Bedrooms 4
Full Baths 3
Half Baths 1
Year Built 2005
Lot Size 10,018 Sqft
Acres 0.23
Property Description
Wonderful home in highly desirable Grassy Creek ready for its next family! Dual Masters (Downstairs ensuite is used as guest suite). Nice and open floorplan beautiful Brazilian cherry hardwoods in this well-maintained home. Spacious rooms with tall ceilings let in lots of natural light. Owners just installed and landscaped a beautiful saltwater swimming pool (leaving for professional relocation). Mature and handsome landscaping in place with privacy fence backing pool area. Recently renovated master bath is incredible! Replaced HVAC system and roof recently. Landscaping irrigation is monitored by a smart-water app. Short walk to community playpark and community pavilion/dock! EV Car ready garage.
Location
State SC
County Charleston
Area 42 - Mt Pleasant S Of Iop Connector
Rooms
Master Bedroom Outside Access, Sitting Room, Walk-In Closet(s)
Interior
Interior Features Ceiling - Smooth, High Ceilings, Garden Tub/Shower, Walk-In Closet(s), Wet Bar, Ceiling Fan(s), Eat-in Kitchen, Entrance Foyer, Living/Dining Combo, In-Law Floorplan
Heating Heat Pump
Cooling Central Air
Flooring Ceramic Tile, Wood
Fireplaces Number 1
Fireplaces Type Gas Connection, Gas Log, Living Room, One
Laundry Laundry Room
Exterior
Exterior Feature Lawn Irrigation
Garage Spaces 2.0
Fence Fence - Metal Enclosed, Partial, Privacy, Fence - Wooden Enclosed
Pool In Ground
Community Features Park
Utilities Available Dominion Energy, Mt. P. W/S Comm
Roof Type Architectural
Total Parking Spaces 2
Private Pool true
Building
Lot Description High
Story 2
Foundation Crawl Space
Sewer Public Sewer
Water Public
Architectural Style Traditional
New Construction No
Schools
Elementary Schools Belle Hall
Middle Schools Laing
High Schools Lucy Beckham
Others
Financing Any,Cash,Conventional
Read Less
Want to know what your home might be worth? Contact us for a FREE valuation!

Our team is ready to help you sell your home for the highest possible price ASAP






