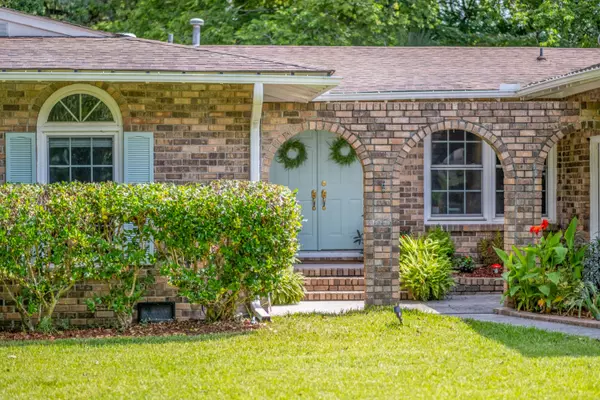Bought with Daniel Ravenel Sotheby's International Realty
$590,000
$625,000
5.6%For more information regarding the value of a property, please contact us for a free consultation.
1165 Oakcrest Dr Charleston, SC 29412
4 Beds
3 Baths
2,036 SqFt
Key Details
Sold Price $590,000
Property Type Single Family Home
Listing Status Sold
Purchase Type For Sale
Square Footage 2,036 sqft
Price per Sqft $289
Subdivision Oakcrest
MLS Listing ID 24014953
Sold Date 09/18/24
Bedrooms 4
Full Baths 3
Year Built 1960
Lot Size 0.340 Acres
Acres 0.34
Property Description
LOCATION! LOCATION! LOCATION! Welcome home to 1165 Oakcrest Drive! Located in the heart of James Island, this turnkey, single story home greets you with beautiful entry archways upon entering the property. Inside you will notice natural warm light and an open concept. The newly updated kitchen boosts new tiled flooring, appliances, granite countertops, freshly painted cabinets with new hardware, and a new backsplash for a modern look. The dining room showcases beautiful beamed ceilings, hardwoods and chair railing throughout. The walk down living space provides ample space for your entertaining needs and allows access to the back yard where you will find a newly installed wooden privacy fence and huge deck to enjoy all year!The owner's suite features crown molding, large floor-to-ceiling windows, walk-in closets, an ensuite bath with a walk-in shower and updated fixtures! Two generously sized bedrooms are located near the owner's suite along with a shared full bath with newly tiled floors. The huge fourth bedroom is perfect for guests or a second owner's suite and comes complete with an ensuite bath featuring tiled dual vanities and private access to outside! The home comes equipped with a newly encapsulated crawl space and HVAC system with new duct work throughout. The home is located a short drive to Folly Beach and Historic Downtown Charleston. No HOA! Don't miss out on this great opportunity to own on the desirable James Island!
Location
State SC
County Charleston
Area 21 - James Island
Rooms
Primary Bedroom Level Lower
Master Bedroom Lower Ceiling Fan(s), Walk-In Closet(s)
Interior
Interior Features Beamed Ceilings, Ceiling - Smooth, Kitchen Island, Walk-In Closet(s), Ceiling Fan(s), Eat-in Kitchen, Family, Entrance Foyer, Pantry, Separate Dining
Heating Forced Air, Natural Gas
Cooling Central Air
Flooring Ceramic Tile, Wood
Laundry Laundry Room
Exterior
Fence Privacy, Fence - Wooden Enclosed
Community Features Trash
Utilities Available Charleston Water Service, Dominion Energy
Roof Type Asphalt
Porch Deck
Building
Lot Description 0 - .5 Acre, Wooded
Story 1
Foundation Crawl Space
Sewer Public Sewer
Water Public
Architectural Style Ranch, Traditional
Level or Stories One
New Construction No
Schools
Elementary Schools James Island
Middle Schools Camp Road
High Schools James Island Charter
Others
Financing Cash,Conventional,FHA,VA Loan
Special Listing Condition Flood Insurance
Read Less
Want to know what your home might be worth? Contact us for a FREE valuation!

Our team is ready to help you sell your home for the highest possible price ASAP






