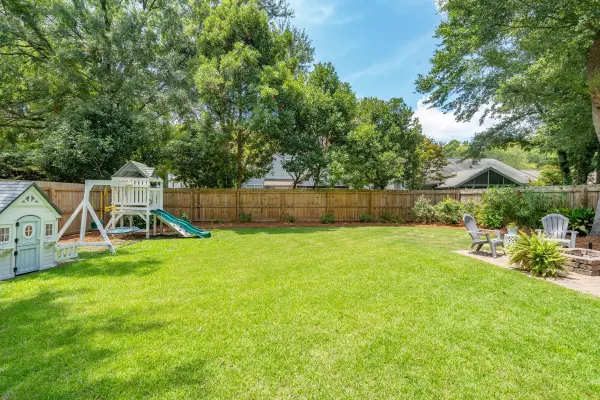Bought with Carolina One Real Estate
$1,000,000
$1,000,000
For more information regarding the value of a property, please contact us for a free consultation.
425 Mount Royall Dr Mount Pleasant, SC 29464
3 Beds
3.5 Baths
2,765 SqFt
Key Details
Sold Price $1,000,000
Property Type Single Family Home
Sub Type Single Family Detached
Listing Status Sold
Purchase Type For Sale
Square Footage 2,765 sqft
Price per Sqft $361
Subdivision Longpoint
MLS Listing ID 24018829
Sold Date 09/20/24
Bedrooms 3
Full Baths 3
Half Baths 1
Year Built 1990
Lot Size 6,534 Sqft
Acres 0.15
Property Description
Welcome to this beautiful home featuring a covered porch and an inviting open floor plan. This home has been completely renovate over the years. The kitchen has a large island and custom cabinets, complemented by gorgeous hardwood floors and built-in shelving throughout. In the living room, a fireplace and farmhouse-style sliding doors add warmth and character, while a second fireplace graces the den. There's a private office that can also serve as flexible space to suit your needs. Upstairs, you will find the master bedroom which includes a spacious suite with a closet featuring built-in shelves, as well as a master bath with an oversized jetted tub, a beautiful shower, and double vanities. There are two additional bedrooms with their own full bathrooms.Outdoors, enjoy a screened porch for relaxation or entertain on the uncovered patio. The backyard offers ample space for children, pets, and gatherings. This community also offers fantastic amenities such as a pool, tennis court, and playground. Don't miss the county park, lots of fun for the whole family. All conveniently located near shopping, dining, beaches, and downtown Charleston.
Location
State SC
County Charleston
Area 42 - Mt Pleasant S Of Iop Connector
Region None
City Region None
Rooms
Primary Bedroom Level Upper
Master Bedroom Upper Ceiling Fan(s), Multiple Closets
Interior
Interior Features Garden Tub/Shower, Kitchen Island, Ceiling Fan(s), Family, Formal Living, Entrance Foyer, Pantry, Separate Dining, Utility
Heating Heat Pump
Cooling Central Air
Flooring Ceramic Tile, Wood
Fireplaces Number 2
Fireplaces Type Family Room, Living Room, Two
Laundry Laundry Room
Exterior
Garage Spaces 2.0
Fence Fence - Wooden Enclosed
Community Features Pool, Tennis Court(s)
Utilities Available Mt. P. W/S Comm
Roof Type Architectural
Porch Screened, Wrap Around
Parking Type 2 Car Garage, Garage Door Opener
Total Parking Spaces 2
Building
Lot Description 0 - .5 Acre, High, Level
Story 2
Foundation Slab
Sewer Public Sewer
Water Public
Architectural Style Traditional
Level or Stories Two
New Construction No
Schools
Elementary Schools Belle Hall
Middle Schools Laing
High Schools Lucy Beckham
Others
Financing Cash,Conventional,FHA,VA Loan
Read Less
Want to know what your home might be worth? Contact us for a FREE valuation!

Our team is ready to help you sell your home for the highest possible price ASAP






