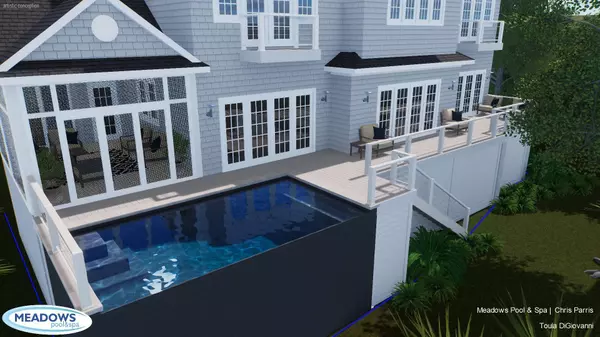Bought with NONMEMBER LICENSEE
$3,000,000
$3,300,000
9.1%For more information regarding the value of a property, please contact us for a free consultation.
524 Bufflehead Dr Kiawah Island, SC 29455
6 Beds
6.5 Baths
5,105 SqFt
Key Details
Sold Price $3,000,000
Property Type Single Family Home
Sub Type Single Family Detached
Listing Status Sold
Purchase Type For Sale
Square Footage 5,105 sqft
Price per Sqft $587
Subdivision Egret/Pintail
MLS Listing ID 24012106
Sold Date 09/20/24
Bedrooms 6
Full Baths 6
Half Baths 1
Year Built 2000
Lot Size 0.500 Acres
Acres 0.5
Property Description
Welcome to 524 Bufflehead Drive, a beautiful and spacious home of over 5000 SF offering 6 bedrooms and 6.5 baths and the opportunity for a Golf Membership in the prestigious Kiawah Island Club. Nestled in one of the most desirable areas of Kiawah Island, overlooking Bufflehead Lagoon and the 1st hole of Osprey Golf Course, this home was designed by award winning architect, Wayne Windham and meticulously built by Steve Koenig. As you step inside, you're greeted by a two-story entrance foyer and a spacious combination living and dining room, perfect for entertaining guests or simply enjoying quiet evenings by the fireplace. A wood-paneled office provides a sophisticated space for work or study, while a sunroom offers a tranquil retreat bathed in natural light.The heart of the home is a large kitchen with a seating/eating area, ideal for gathering with family and friends. Complete with modern appliances and ample counter space, this kitchen is a chef's dream. Adjacent to the kitchen, a wet bar adds convenience and style to your entertaining endeavors.
Step outside onto the deck, where breathtaking views of Bufflehead Pond and the surrounding lagoon and golf course await. Whether you're sipping your morning coffee or hosting a barbecue, this outdoor oasis provides the perfect backdrop for every occasion.
The spacious primary bedroom suite is on the first floor. On the second floor are five (5) additional bedrooms each with its own private bath. The middle one of these bedrooms lends itself beautifully to be used as a media room, should you need one.
For those in need of creating an exercise area, a play area or in need of ample storage space, the large dehumidified, high ceiling garage offers plenty of room to accommodate your needs, and of course to house your cars.
In addition to its impressive amenities, 524 Bufflehead Drive presents a unique opportunity for golf enthusiasts with a Golf Membership opportunity to the prestigious Kiawah Island Club. Enjoy access to world-class golf courses and exclusive club amenities, enhancing your Kiawah Island experience.
Experience the epitome of island living at 524 Bufflehead Drive. Whether you're seeking a permanent residence or a vacation retreat, this exceptional property invites you to indulge in the best that Kiawah Island has to offer.
Conceptual approval for a pool has been granted by the ARB (Architectural Review Board)
Location
State SC
County Charleston
Area 25 - Kiawah
Rooms
Primary Bedroom Level Lower
Master Bedroom Lower Ceiling Fan(s), Garden Tub/Shower, Multiple Closets, Outside Access, Walk-In Closet(s)
Interior
Interior Features Beamed Ceilings, Ceiling - Smooth, High Ceilings, Elevator, Garden Tub/Shower, Kitchen Island, Walk-In Closet(s), Wet Bar, Central Vacuum, Eat-in Kitchen, Entrance Foyer, Living/Dining Combo, Office, Pantry
Heating Electric, Heat Pump
Cooling Central Air
Flooring Ceramic Tile, Wood
Fireplaces Number 2
Fireplaces Type Den, Gas Log, Living Room, Two
Laundry Laundry Room
Exterior
Exterior Feature Balcony, Lawn Irrigation, Lighting
Garage Spaces 2.0
Community Features Boat Ramp, Clubhouse, Club Membership Available, Elevators, Fitness Center, Gated, Golf Course, Golf Membership Available, Security, Tennis Court(s), Trash, Walk/Jog Trails
Utilities Available Berkeley Elect Co-Op
Waterfront Description Lagoon,Seawall
Roof Type Architectural
Handicap Access Handicapped Equipped
Porch Deck, Front Porch, Screened
Parking Type 2 Car Garage, Other (Use Remarks), Garage Door Opener
Total Parking Spaces 2
Building
Lot Description 0 - .5 Acre, High
Story 2
Foundation Raised
Sewer Public Sewer
Water Public
Architectural Style Traditional
Level or Stories Two
New Construction No
Schools
Elementary Schools Angel Oak
Middle Schools Haut Gap
High Schools St. Johns
Others
Financing Cash,Conventional
Read Less
Want to know what your home might be worth? Contact us for a FREE valuation!

Our team is ready to help you sell your home for the highest possible price ASAP






