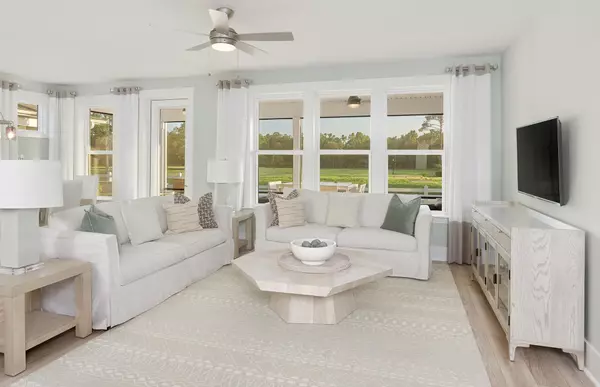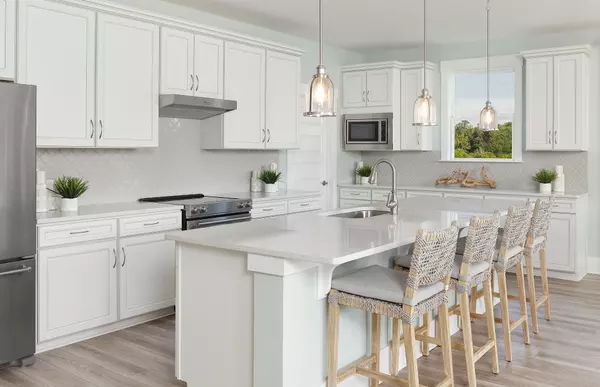Bought with Nexthome Specialists
$577,840
$589,840
2.0%For more information regarding the value of a property, please contact us for a free consultation.
611 Coral Bells Ln Summerville, SC 29486
2 Beds
2 Baths
1,969 SqFt
Key Details
Sold Price $577,840
Property Type Single Family Home
Listing Status Sold
Purchase Type For Sale
Square Footage 1,969 sqft
Price per Sqft $293
Subdivision Nexton
MLS Listing ID 24004567
Sold Date 09/24/24
Bedrooms 2
Full Baths 2
Year Built 2024
Lot Size 7,405 Sqft
Acres 0.17
Property Description
Under construction with estimated completion in August! Come and be a part of everything Nexton has to offer and reside in the only gated, active adult community within Nexton! This popular Palmary floorplan is single level living at its best. Step through the threshold and find a sizeable guest bed and bath in the front of the home, flanked by a study with glass French Doors and a tray ceiling. You will also find the garage entry with a large laundry room to the other side. This home also features the 4' extension on the garage. The gourmet kitchen features white cabinetry, built-in gas appliances, quartz countertops, and subway tile backsplash. The 10' center kitchen island overlooks the open gathering room, dining space, and relaxing sunroom. This home also includes a screened porch.
Location
State SC
County Berkeley
Area 74 - Summerville, Ladson, Berkeley Cty
Region Del Webb
City Region Del Webb
Rooms
Primary Bedroom Level Lower
Master Bedroom Lower Walk-In Closet(s)
Interior
Interior Features Ceiling - Smooth, Tray Ceiling(s), High Ceilings, Kitchen Island, Walk-In Closet(s), Entrance Foyer, Living/Dining Combo, Pantry, Study, Sun
Heating Natural Gas
Cooling Central Air
Flooring Ceramic Tile
Laundry Laundry Room
Exterior
Exterior Feature Lawn Irrigation
Garage Spaces 2.0
Community Features Clubhouse, Dog Park, Fitness Center, Gated, Lawn Maint Incl, Pool, Tennis Court(s), Walk/Jog Trails
Utilities Available BCW & SA, Berkeley Elect Co-Op, Dominion Energy
Roof Type Architectural
Porch Patio, Screened
Total Parking Spaces 2
Building
Lot Description 0 - .5 Acre
Story 1
Foundation Slab
Sewer Public Sewer
Water Public
Architectural Style Craftsman, Ranch
Level or Stories One
New Construction Yes
Schools
Elementary Schools Nexton Elementary
Middle Schools Cane Bay
High Schools Cane Bay High School
Others
Financing Cash,Conventional,FHA,VA Loan
Special Listing Condition 10 Yr Warranty, 55+ Community
Read Less
Want to know what your home might be worth? Contact us for a FREE valuation!

Our team is ready to help you sell your home for the highest possible price ASAP






