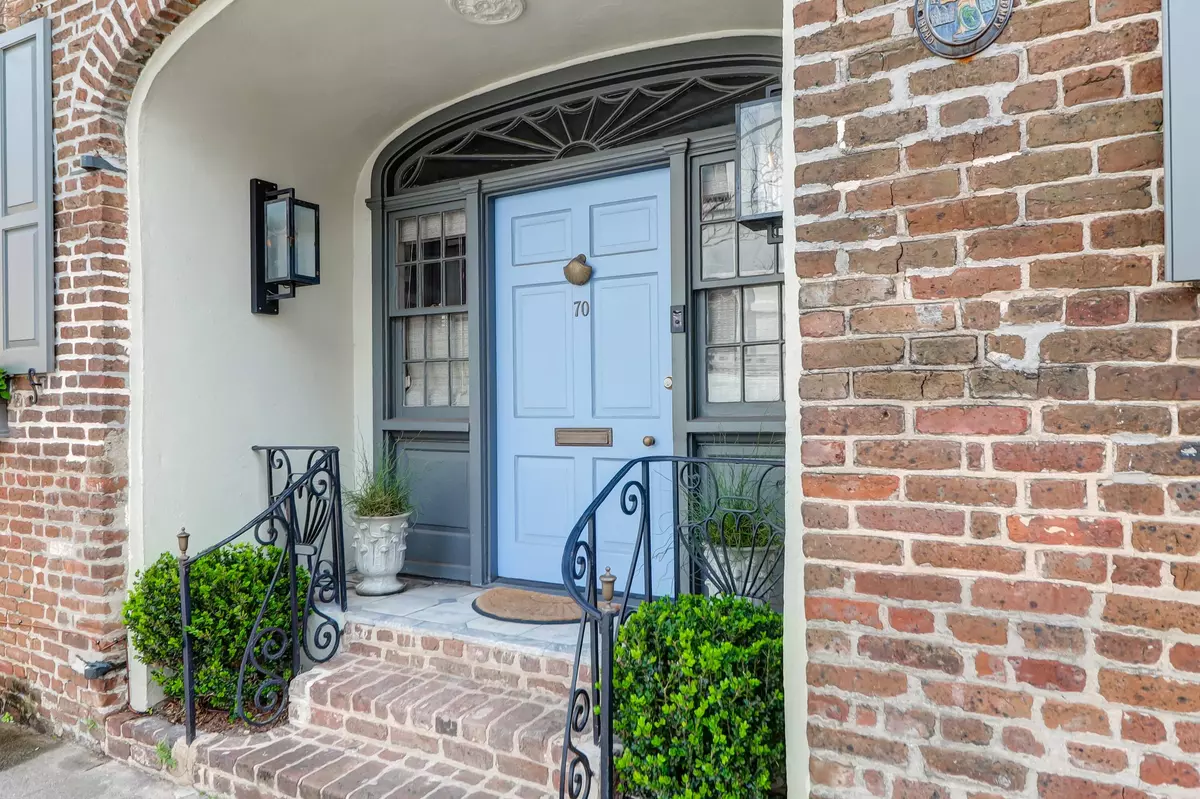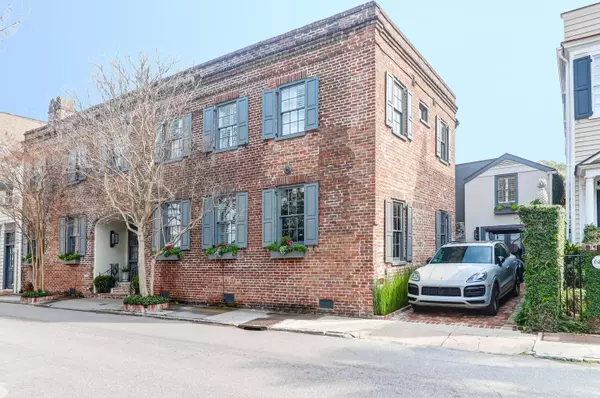Bought with The Boulevard Company, LLC
$5,800,000
$5,950,000
2.5%For more information regarding the value of a property, please contact us for a free consultation.
70 King St Charleston, SC 29401
3 Beds
3.5 Baths
3,756 SqFt
Key Details
Sold Price $5,800,000
Property Type Single Family Home
Listing Status Sold
Purchase Type For Sale
Square Footage 3,756 sqft
Price per Sqft $1,544
Subdivision South Of Broad
MLS Listing ID 24017949
Sold Date 09/25/24
Bedrooms 3
Full Baths 3
Half Baths 1
Year Built 1842
Lot Size 3,920 Sqft
Acres 0.09
Property Description
Experience a special piece of history with this fabulous down to the studs restoration of a one of a kind home located near the iconic and elevated corner of King and Tradd. Originally a bake house in the 1840's, this all brick residence has been artfullly reimagined over the years and now stands as a distinctive home for the most discerning buyers. This E. E. Fava Architect designed renovation features a main house and guest house with walls of glass overlooking the gorgeous grounds and pool, combining to offer a total of four bedrooms, four and one-half baths for approximately 3,756 square feet of exquisite living space. The main house first floor boasts a cozy dining room with a built-in library, living room with custom built-ins and kitchen that opens to a sunny living area.Additionally, you will discover a speakeasy like room with a wet bar, icemaker and custom cabinets for displaying your finest collections or serving as a stylish office space. The second floor includes three ensuite bedrooms and a laundry room. The primary suite is a true retreat--featuring a walk-in closet with additional built-in storage and stunning bathroom with a separate WC, rain shower, and free-standing tub. High quality designer level plumbing fixtures, door and cabinet hardware with lighting fixtures that elevate the entire home. The guest house complements the main residence beautifully. On the first floor you will find a gym space with an infrared sauna while the second floor hosts another bedroom with private bath.
This home offers an array of modern amenities--including full house smart home automation, Sonos system, automatic shades, and a driveway that accommodates a car and golf cart, complete with an EV charger.
The heated and chilled pool invites year round enjoyment. Original Georgian mantles, two gas fireplaces and four Samsung Frame TVs add both charm and modern convenience. An encapsulated crawl space with a custom hydraulic door system seamlessly integrates into the garden.
With a 93 walk score, this residence is ideally situated close to all the best that Historic Downtown Charleston has to offer!
Location
State SC
County Charleston
Area 51 - Peninsula Charleston Inside Of Crosstown
Rooms
Primary Bedroom Level Upper
Master Bedroom Upper Ceiling Fan(s), Walk-In Closet(s)
Interior
Interior Features Ceiling - Smooth, Kitchen Island, Walk-In Closet(s), Wet Bar, Formal Living, Entrance Foyer, Office, Separate Dining
Heating Electric, Heat Pump, Natural Gas
Cooling Central Air
Flooring Wood
Fireplaces Number 3
Fireplaces Type Dining Room, Gas Connection, Living Room, Three
Exterior
Fence Privacy
Pool In Ground
Community Features Fitness Center
Utilities Available Charleston Water Service, Dominion Energy
Porch Patio
Private Pool true
Building
Lot Description 0 - .5 Acre, High
Story 2
Foundation Crawl Space
Sewer Public Sewer
Water Public
Architectural Style Carriage/Kitchen House, Traditional
Level or Stories Two
New Construction No
Schools
Elementary Schools Memminger
Middle Schools Courtenay
High Schools Burke
Others
Financing Cash,Conventional
Special Listing Condition Flood Insurance
Read Less
Want to know what your home might be worth? Contact us for a FREE valuation!

Our team is ready to help you sell your home for the highest possible price ASAP






