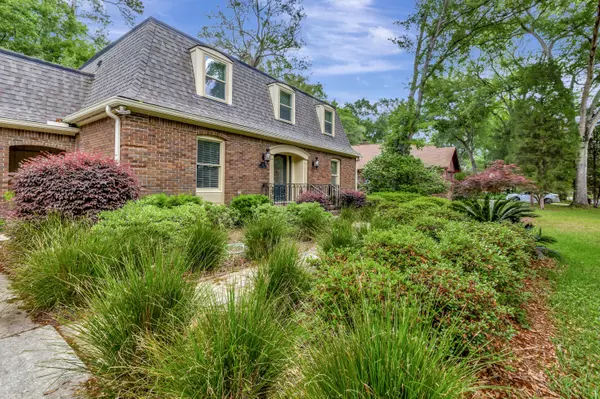Bought with Three Real Estate LLC
$535,000
$550,000
2.7%For more information regarding the value of a property, please contact us for a free consultation.
211 Lakeview Dr Summerville, SC 29485
4 Beds
2.5 Baths
3,679 SqFt
Key Details
Sold Price $535,000
Property Type Single Family Home
Listing Status Sold
Purchase Type For Sale
Square Footage 3,679 sqft
Price per Sqft $145
Subdivision Ashborough
MLS Listing ID 24011275
Sold Date 09/26/24
Bedrooms 4
Full Baths 2
Half Baths 1
Year Built 1987
Lot Size 0.350 Acres
Acres 0.35
Property Description
This stately brick residence showcases new mansard roofs gracing both the main house and a separate brick retreat out back. Inside, you'll find two expansive living areas featuring cozy fireplaces, along with a dedicated office space and a convenient laundry room boasting ample storage. The updated kitchen is a chef's dream, equipped with top-of-the-line Fisher & Paykel dual drawer dishwasher, a downdraft vented island stove, and a Jenn-Aire convection oven. The home is flooded with natural light from new windows throughout, offering abundant storage on both levels.With four bedrooms, the home offers a private master suite complete with an ensuite bathroom featuring a luxurious jacuzzi tub and double closets, illuminated by a new skylight. Two additional bedrooms boast double closets, while the fourth bedroom features an oversized closet. There are also two spacious hall closets and a generous walk-in storage room accessible from one of the bedrooms, leading to a finished room over the garage boasting four windows. Completing this exceptional property is a large double car garage and a private covered walkway leading to the main house.
Location
State SC
County Dorchester
Area 62 - Summerville/Ladson/Ravenel To Hwy 165
Rooms
Primary Bedroom Level Upper
Master Bedroom Upper Ceiling Fan(s), Multiple Closets
Interior
Interior Features Kitchen Island, Ceiling Fan(s), Eat-in Kitchen, Formal Living, Entrance Foyer, Frog Attached, Office, Separate Dining
Heating Forced Air
Cooling Central Air
Flooring Wood
Fireplaces Number 2
Fireplaces Type Gas Log, Great Room, Living Room, Two, Wood Burning
Laundry Laundry Room
Exterior
Garage Spaces 2.0
Fence Partial
Community Features Clubhouse, Park, Pool, Walk/Jog Trails
Utilities Available Dominion Energy
Roof Type Architectural,See Remarks
Total Parking Spaces 2
Building
Lot Description 0 - .5 Acre
Story 2
Foundation Crawl Space
Sewer Public Sewer
Water Public
Architectural Style Traditional
Level or Stories Two
New Construction No
Schools
Elementary Schools Beech Hill
Middle Schools Gregg
High Schools Ashley Ridge
Others
Financing Any,Cash,Conventional,FHA,VA Loan
Read Less
Want to know what your home might be worth? Contact us for a FREE valuation!

Our team is ready to help you sell your home for the highest possible price ASAP






