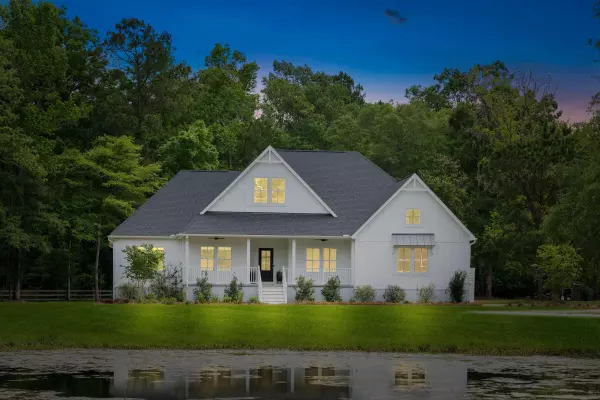Bought with The Boulevard Company, LLC
$1,250,000
$1,299,000
3.8%For more information regarding the value of a property, please contact us for a free consultation.
4215 Cobble Trot Way Johns Island, SC 29455
4 Beds
2.5 Baths
2,810 SqFt
Key Details
Sold Price $1,250,000
Property Type Single Family Home
Listing Status Sold
Purchase Type For Sale
Square Footage 2,810 sqft
Price per Sqft $444
Subdivision River Run
MLS Listing ID 24017746
Sold Date 10/02/24
Bedrooms 4
Full Baths 2
Half Baths 1
Year Built 2021
Lot Size 5.010 Acres
Acres 5.01
Property Description
Experience the epitome of luxury living with Lowcountry charm at 4215 Cobble Trot Way! Located in the exclusive, gated community of River Run on Johns Island, this custom-built ranch-style home from 2021 seamlessly blends elegance with spacious country living across 5 pristine acres. As one of just 13 homesites in this unique equestrian community, each property spans a minimum of 5 acres, encouraging residents to embrace a country lifestyle with their beloved animals.From the moment you arrive, the expansive front porch welcomes you with its distinctive Lowcountry charm. Step inside to discover beautiful hardwood floors leading you into the heart of the home - an impressive open-plan living area that combines the living room, dining space, and chef's kitchen.The kitchen is a culinary dream, featuring a gas cooktop with stainless steel hood, built-in oven and microwave, elegant quartz countertops, and a substantial island with a porcelain farmhouse sink and seating for six. This space seamlessly flows into the living area, highlighted by a slate fireplace and floating mantle, and the eat-in dining area, which opens onto a screened porch with tranquil backyard views.
The secluded primary suite offers direct access to the screened porch and features an ensuite bathroom with a large dual-sink vanity, two walk-in closets, and a spacious double-headed shower. On the opposite side of the home, you'll find three additional bedrooms, a full guest bathroom, and a large dedicated office space with French doors, providing abundant natural light and beautiful views of the front property. Additional comforts include a powder room near the entrance, a large laundry room, walk-in pantry, and an attached two-car garage.
Outside, the expansive 5-acre property offers unparalleled privacy and a deep connection to nature. Enjoy fishing in your stocked pond, gathering fresh eggs, or horseback riding on your own land. River Run provides the perfect balance of convenience and tranquility, with the Limehouse Bridge just minutes away for easy access to and from Johns Island. You're also just a 30-minute drive from Kiawah Island or Downtown Charleston, with a growing array of dining and shopping options blossoming on Johns Island.
This home is located in an X Flood Zone, requiring no mandated flood insurance.
Location
State SC
County Charleston
Area 23 - Johns Island
Rooms
Primary Bedroom Level Lower
Master Bedroom Lower Ceiling Fan(s), Multiple Closets, Outside Access, Walk-In Closet(s)
Interior
Interior Features Ceiling - Smooth, High Ceilings, Garden Tub/Shower, Kitchen Island, Walk-In Closet(s), Ceiling Fan(s), Eat-in Kitchen, Family, Living/Dining Combo, Office, Pantry, Study
Heating Electric
Cooling Central Air
Flooring Ceramic Tile, Wood
Fireplaces Number 1
Fireplaces Type Gas Connection, Gas Log, Living Room, One
Laundry Laundry Room
Exterior
Garage Spaces 2.0
Fence Fence - Wooden Enclosed
Community Features Horses OK
Utilities Available Dominion Energy, John IS Water Co
Waterfront Description Pond,Pond Site
Roof Type Architectural,Asphalt
Porch Patio, Front Porch
Total Parking Spaces 2
Building
Lot Description 5 - 10 Acres, Wooded
Story 1
Foundation Crawl Space, Raised Slab
Sewer Septic Tank
Water Public
Architectural Style Ranch
Level or Stories One
New Construction No
Schools
Elementary Schools Angel Oak
Middle Schools Haut Gap
High Schools St. Johns
Others
Financing Cash,Conventional
Special Listing Condition 10 Yr Warranty
Read Less
Want to know what your home might be worth? Contact us for a FREE valuation!

Our team is ready to help you sell your home for the highest possible price ASAP






