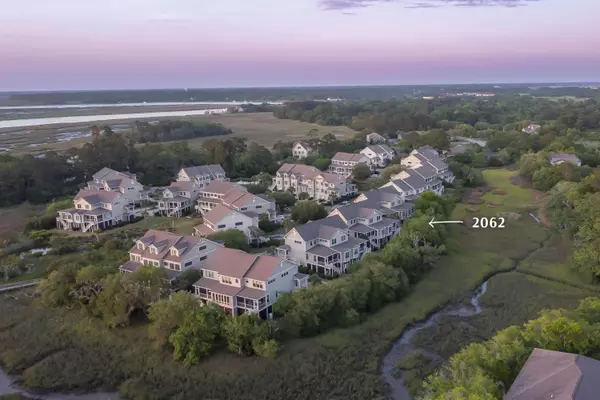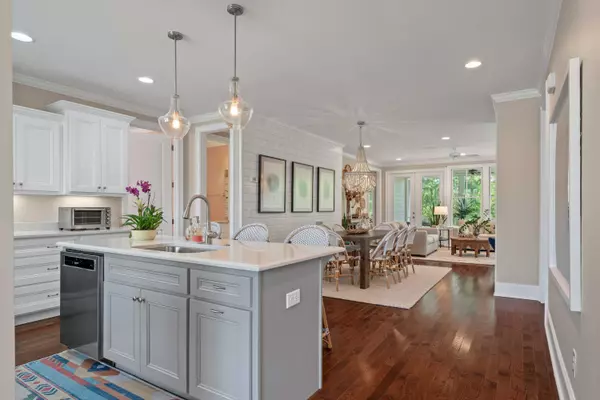Bought with Seabrook Island Real Estate
$1,330,000
$1,400,000
5.0%For more information regarding the value of a property, please contact us for a free consultation.
2062 Sterling Marsh Ln Seabrook Island, SC 29455
4 Beds
4 Baths
2,522 SqFt
Key Details
Sold Price $1,330,000
Property Type Single Family Home
Listing Status Sold
Purchase Type For Sale
Square Footage 2,522 sqft
Price per Sqft $527
Subdivision Salt Marsh
MLS Listing ID 24018890
Sold Date 10/03/24
Bedrooms 4
Full Baths 4
Year Built 2018
Lot Size 2,178 Sqft
Acres 0.05
Property Description
This stunning townhome in Salt Marsh offers a perfect blend of luxury and nature. Enjoy serene views of the tidal marshes and water oaks, complemented by the home's elegant interior featuring hardwood floors, quartz and granite countertops, high ceilings, solid 8' doors, plantation shutters, crown molding, and recessed lighting throughout.. The chef's kitchen features light cabinets, quartz counters, and KitchenAid/Samsung stainless steel appliances. The main level includes a spacious primary suite, living/dining combo, and a study/4th bedroom, while the upper level provides a laundry room, two additional bedrooms with a den/flex area, ensuring ample living space.Relax on the large screened-in porch or take advantage of the community's private pool and fishing dock. The four-cargarage and generous walk-in closets offer plenty of storage. As part of the Seabrook Club (mandatory with purchase) and SIPOA, you'll have access to exclusive amenities, making this townhome a perfect blend of comfort and convenience. The home is offered furnished with exclusions.
Location
State SC
County Charleston
Area 30 - Seabrook
Rooms
Primary Bedroom Level Lower
Master Bedroom Lower Ceiling Fan(s), Walk-In Closet(s)
Interior
Interior Features Ceiling - Cathedral/Vaulted, Ceiling - Smooth, High Ceilings, Elevator, Kitchen Island, Walk-In Closet(s), Ceiling Fan(s), Bonus, Living/Dining Combo, Pantry
Heating Heat Pump
Cooling Central Air
Flooring Ceramic Tile, Wood
Laundry Laundry Room
Exterior
Exterior Feature Elevator Shaft, Lawn Irrigation
Garage Spaces 4.0
Community Features Boat Ramp, Clubhouse, Club Membership Available, Elevators, Equestrian Center, Fitness Center, Gated, Golf Course, Golf Membership Available, Horses OK, Lawn Maint Incl, Marina, Park, Pool, Security, Tennis Court(s), Trash, Walk/Jog Trails
Utilities Available Berkeley Elect Co-Op, SI W/S Comm
Waterfront true
Waterfront Description Marshfront
Roof Type Architectural,Asphalt
Porch Front Porch, Screened
Total Parking Spaces 4
Building
Lot Description 0 - .5 Acre
Story 2
Foundation Raised
Sewer Public Sewer
Water Public
Level or Stories Two
New Construction No
Schools
Elementary Schools Mt. Zion
Middle Schools Haut Gap
High Schools St. Johns
Others
Financing Cash,Conventional
Read Less
Want to know what your home might be worth? Contact us for a FREE valuation!

Our team is ready to help you sell your home for the highest possible price ASAP






