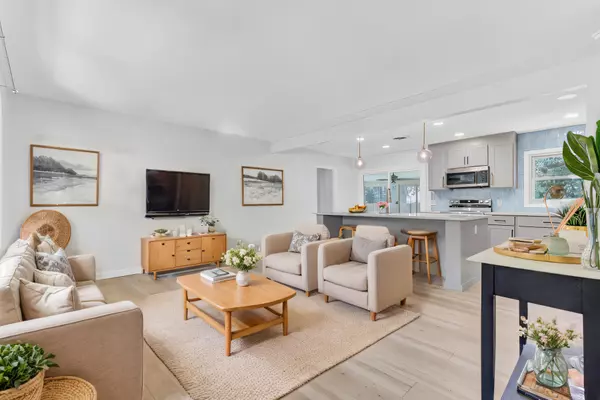Bought with Carolina One Real Estate
$555,000
$550,000
0.9%For more information regarding the value of a property, please contact us for a free consultation.
1041 Woodside Drive Dr Charleston, SC 29412
3 Beds
2 Baths
1,775 SqFt
Key Details
Sold Price $555,000
Property Type Single Family Home
Listing Status Sold
Purchase Type For Sale
Square Footage 1,775 sqft
Price per Sqft $312
Subdivision Lynwood
MLS Listing ID 24018458
Sold Date 10/04/24
Bedrooms 3
Full Baths 2
Year Built 1965
Lot Size 0.270 Acres
Acres 0.27
Property Description
Welcome to your recently renovated dream home in the coveted area of James Island, where lifestyle and convenience meet. This meticulously renovated single-family home offers the perfect coastal retreat. As you step inside, you'll be greeted by an abundance of natural light that floods the main living area and kitchen, highlighting the gorgeous new flooring throughout the living spaces.Spanning across a single story, this 4BR, 2BA residence boasts an open concept floor plan designed to enhance the flow of natural light and create a seamless living experience. The heart of this home is its renovated kitchen, featuring new quartz countertops, stainless steel appliances, and a beautiful aqua backsplash.The farmhouse sink and custom cabinetry exude elegance, while the large kitchen island, adorned with chic pendant lighting, serves as a focal point.
Cozy and Spacious Living Areas
Adjacent to the kitchen, you'll find a cozy living room perfect for intimate gatherings, as well as a gigantic family room that offers ample space for entertaining loved ones. Additionally, a sunroom provides a tranquil oasis for unwinding and soaking in the coastal ambiance.
Retreat to the primary bedroom, complete with an ensuite bath thoughtfully designed with a new shower featuring soft pebble flooring and exotic shower wall tile. The new vanity, tile floors, and updated plumbing throughout the home add a touch of luxury to your everyday routine. The secondary bathroom has also been renovated, boasting new tile floors and a bath and shower combination with an aqua tile backsplash. The new vanity and fixtures elevate the secondary bathrooms, ensuring a cohesive and stylish aesthetic.
This fully renovated home not only offers a modern layout but also presents an opportunity to create lasting memories. The open floor plan seamlessly connects the living spaces, while the four bedrooms provide ample space for your family's needs. With three bedrooms on the right side and one on the left, privacy and functionality are perfectly balanced. The laundry is conveniently located between the left bedroom and the kitchen.
Situated just minutes away from Folly Beach, boat landings, James Island County Park, area schools, stores, restaurants, gyms, and businesses, this home offers unparalleled convenience. From Publix Grocery and Harris Teeter to Ellis Creek Fish Camp, CudaCo Seafood, Locals Sushi, and Bowens Island Restaurant, you'll have a plethora of options to explore. If you're craving the vibrant energy of downtown Charleston, it's just a short 13-minute drive away.
As you step outside, you'll be greeted by a front porch that exudes classic Charleston charm, inviting you to relax and enjoy the coastal breeze. The back patio and shed provide additional outdoor spaces, while the large fully fenced yard offers endless possibilities. Whether you envision a pool and pool house or simply desire room for outdoor activities, this property has the potential to fulfill your dreams.
With no HOA restrictions, you'll have the freedom to park your boat and embrace the coastal lifestyle to the fullest. The elongated driveway ensures ample parking space, while the shed offers convenient storage for all your needs.
Don't miss the opportunity to make this renovated coastal haven your own. With its captivating charm, modern amenities, and unbeatable location, this single-family home is ready to welcome you into a world of comfort and convenience. Schedule your showing today and embark on a new chapter of coastal living.
Location
State SC
County Charleston
Area 21 - James Island
Rooms
Primary Bedroom Level Lower
Master Bedroom Lower
Interior
Interior Features High Ceilings, Garden Tub/Shower, Kitchen Island, Ceiling Fan(s), Eat-in Kitchen, Family, Great, Living/Dining Combo, Media, Sun
Heating Electric, Heat Pump
Cooling Central Air
Flooring Ceramic Tile, Wood
Laundry Laundry Room
Exterior
Fence Fence - Wooden Enclosed
Community Features Trash
Utilities Available Dominion Energy, James IS PSD
Roof Type Architectural
Porch Patio, Front Porch
Building
Lot Description 0 - .5 Acre
Story 1
Foundation Crawl Space
Sewer Public Sewer
Water Public
Architectural Style Ranch, Traditional
Level or Stories One
New Construction No
Schools
Elementary Schools James Island
Middle Schools Camp Road
High Schools James Island Charter
Others
Financing Cash,Conventional,FHA,VA Loan
Read Less
Want to know what your home might be worth? Contact us for a FREE valuation!

Our team is ready to help you sell your home for the highest possible price ASAP






