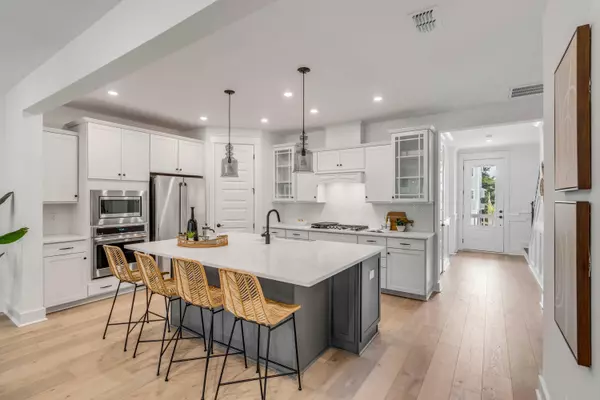Bought with The Exchange Company, LLC
$870,000
$885,000
1.7%For more information regarding the value of a property, please contact us for a free consultation.
2277 Cultura Cir Mount Pleasant, SC 29466
3 Beds
2.5 Baths
2,112 SqFt
Key Details
Sold Price $870,000
Property Type Single Family Home
Listing Status Sold
Purchase Type For Sale
Square Footage 2,112 sqft
Price per Sqft $411
Subdivision Liberty Hill Farm
MLS Listing ID 24019548
Sold Date 10/04/24
Bedrooms 3
Full Baths 2
Half Baths 1
Year Built 2024
Lot Size 2,178 Sqft
Acres 0.05
Property Description
Don't miss this rare opportunity to own a brand-new, never-lived-in elevated townhouse with breathtaking pond views in Liberty Hill Farms! This is the last available unit, as all other townhomes have been sold out. The open-concept floor plan effortlessly combines modern design with southern charm, creating a truly exceptional living space enhanced by the soaring 10-foot ceilings on the main floor. The gourmet kitchen features a tiled backsplash, high-end Monogram appliances, including a 5-burner gas cooktop and wall oven, quartz countertops, upgraded cabinets with an integrated hood, and a farmhouse sink overlooking the living room. The screened-in porch provides peaceful views of the pond, offering a perfect spot to relax and unwind. Upstairs you will also enjoy the views from the largeprimary suite, complete with a sleek bathroom and walk in closet. Beneath the home is a spacious 4-car garage with ample storage, which opens onto a ground-level patio just steps from the neighborhood walking trails, pond, and amenities. For added convenience, the home is prepped for an elevator installation, and lawn maintenance is covered by the regime fee. Situated in the highly sought-after area of Mount Pleasant, this home embodies the best of Lowcountry living. You'll enjoy easy access to beaches, shopping, dining, and entertainment, all while being surrounded by the natural beauty that makes this region so special!
Location
State SC
County Charleston
Area 41 - Mt Pleasant N Of Iop Connector
Rooms
Primary Bedroom Level Upper
Master Bedroom Upper
Interior
Interior Features Ceiling - Smooth, High Ceilings, Kitchen Island, Walk-In Closet(s), Family, Entrance Foyer, Office, Pantry, Study
Heating Heat Pump
Cooling Central Air
Flooring Ceramic Tile, Vinyl
Laundry Laundry Room
Exterior
Exterior Feature Elevator Shaft, Lawn Irrigation
Garage Spaces 4.0
Community Features Lawn Maint Incl, Park, Pool, Walk/Jog Trails
Utilities Available Dominion Energy, Mt. P. W/S Comm
Waterfront Description Pond,Pond Site
Roof Type Architectural
Handicap Access Handicapped Equipped
Porch Deck, Front Porch, Porch - Full Front, Screened
Total Parking Spaces 4
Building
Lot Description .5 - 1 Acre
Story 2
Foundation Raised
Sewer Public Sewer
Water Public
Level or Stories Two
New Construction No
Schools
Elementary Schools Jennie Moore
Middle Schools Laing
High Schools Wando
Others
Financing Cash,Conventional
Read Less
Want to know what your home might be worth? Contact us for a FREE valuation!

Our team is ready to help you sell your home for the highest possible price ASAP






