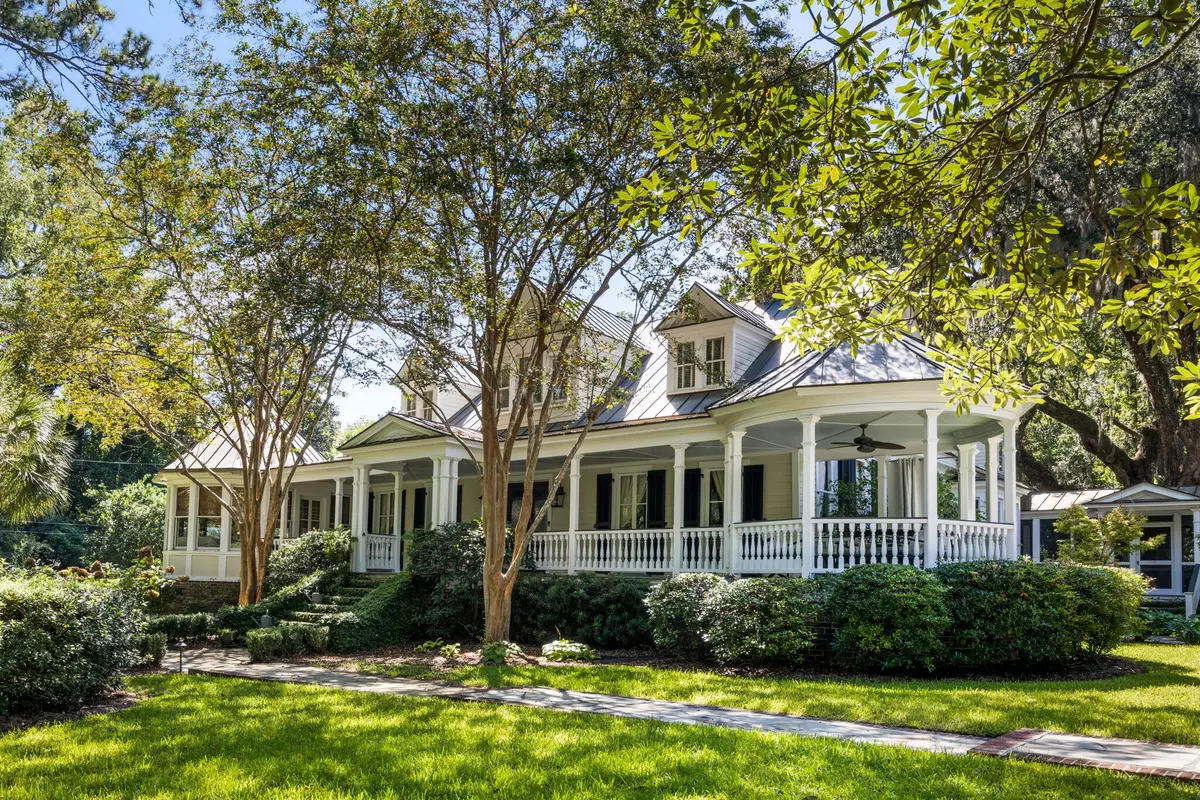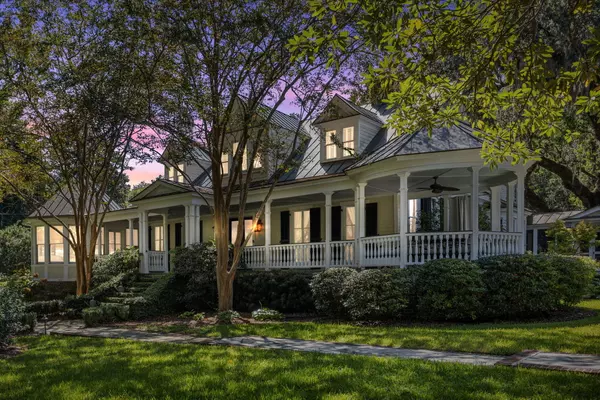Bought with William Means Real Estate, LLC
$2,400,000
$2,499,900
4.0%For more information regarding the value of a property, please contact us for a free consultation.
134 Tupper Ln Summerville, SC 29483
5 Beds
4.5 Baths
5,779 SqFt
Key Details
Sold Price $2,400,000
Property Type Single Family Home
Sub Type Single Family Detached
Listing Status Sold
Purchase Type For Sale
Square Footage 5,779 sqft
Price per Sqft $415
Subdivision Historic District
MLS Listing ID 24000502
Sold Date 10/10/24
Bedrooms 5
Full Baths 4
Half Baths 1
Year Built 1878
Lot Size 1.530 Acres
Acres 1.53
Property Description
This stunning Summerville estate sits on a beautiful azalea-filled hillside on 1.5 acres in the historic district. It is one of the most idyllic settings in the entire Charleston area. Truly a one of a kind property, the Edward Cates House is listed as contributing to the Summerville Historic District on the National Register of Historic Places. The front portion of the home was built circa 1878 and a massive addition was completed by the current owners. With grand porches featuring Summerville pickets and landscaping designed by Robert Chestnut, the exterior is as impressive as the interior. Enter the home through beautiful custom designed Douglas Fir doors to find an enchanting blend of unique woodwork and paneling, four gas log fireplaces, gorgeoushardwood floors, intricate details, and large rooms, with many opening onto side and back porches. The renovated kitchen features a custom made banquette, baking center with warming drawer, wine cooler, ice machine, Subzero refrigerator, and a 6-burner Viking gas range. The expansive master bedroom suite is located on the first level with doors opening to an inviting back porch overlooking a garden area with lemon, lime, apple, peach and mandarin orange trees plus a beautiful private wooded area. Four large bedrooms upstairs complete the main section of the home. A breezeway from the main section to the garage leads to an upstairs large game room with full bath, which could be used as a guest suite.
Additional features include a copper roof, a deep well irrigation system, ADT security and video cameras, hardy plank siding, working hurricane shutters, and a dedicated outlet to the back porch where an outdoor kitchen with existing gas line could be added near the existing covered porch and firepit area. Landscape lighting with dual zones and controls for setting coverage times.
Potential Bed and Breakfast opportunity. You must put eyes on this property to fully appreciate how special it is.
Location
State SC
County Dorchester
Area 63 - Summerville/Ridgeville
Rooms
Primary Bedroom Level Lower
Master Bedroom Lower Ceiling Fan(s), Garden Tub/Shower, Outside Access, Walk-In Closet(s)
Interior
Interior Features Ceiling - Smooth, High Ceilings, Garden Tub/Shower, Kitchen Island, Walk-In Closet(s), Wet Bar, Eat-in Kitchen, Family, Formal Living, Entrance Foyer, Pantry, Separate Dining, Study
Heating Electric, Heat Pump
Cooling Central Air
Flooring Ceramic Tile, Wood
Fireplaces Type Den, Dining Room, Gas Log, Living Room, Three +
Laundry Laundry Room
Exterior
Exterior Feature Lawn Irrigation, Lawn Well
Garage Spaces 2.0
Utilities Available Dominion Energy, Summerville CPW
Roof Type Copper
Porch Patio, Front Porch, Screened
Total Parking Spaces 2
Building
Lot Description 1 - 2 Acres, Wooded
Story 2
Foundation Crawl Space
Sewer Public Sewer
Water Public
Architectural Style Traditional
Level or Stories Two
New Construction No
Schools
Elementary Schools Summerville
Middle Schools Alston
High Schools Summerville
Others
Financing Cash,Conventional
Read Less
Want to know what your home might be worth? Contact us for a FREE valuation!

Our team is ready to help you sell your home for the highest possible price ASAP






