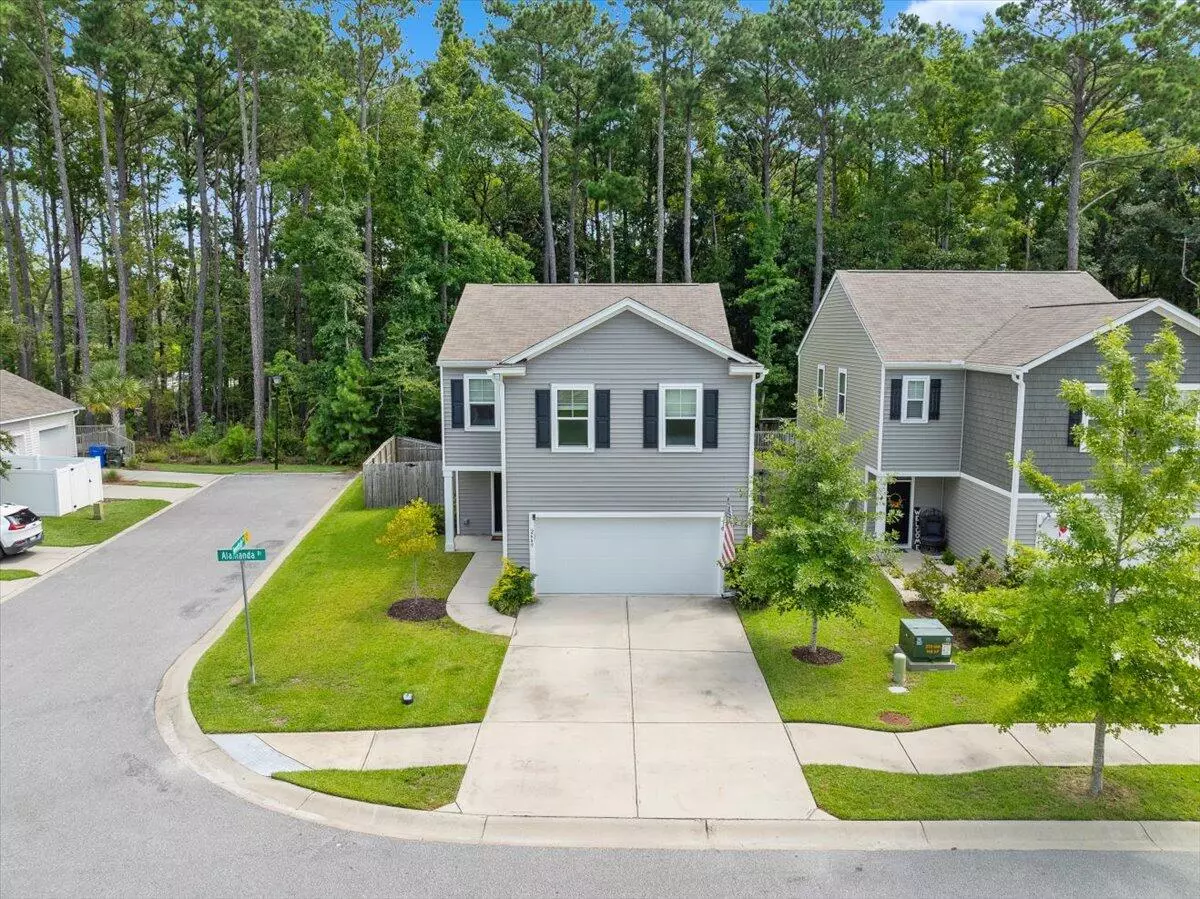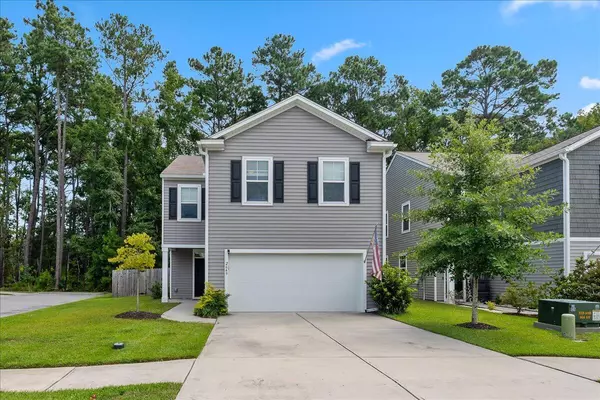Bought with Handsome Properties, Inc.
$499,900
$499,900
For more information regarding the value of a property, please contact us for a free consultation.
2649 Alamanda Dr Johns Island, SC 29455
4 Beds
2.5 Baths
1,976 SqFt
Key Details
Sold Price $499,900
Property Type Single Family Home
Listing Status Sold
Purchase Type For Sale
Square Footage 1,976 sqft
Price per Sqft $252
Subdivision The Cottages At Johns Island
MLS Listing ID 24021124
Sold Date 10/10/24
Bedrooms 4
Full Baths 2
Half Baths 1
Year Built 2019
Lot Size 5,227 Sqft
Acres 0.12
Property Description
Don't miss this opportunity to purchase your move-in ready, open concept home in the Johns River Creek subsection of the The Cottages at Johns Island! Step inside the foyer to this well-kept, like new home and you will instantly feel right at home! The kitchen, featuring Granite countertops, a large island, and a gas range, opens into the dining area and living space, making it the perfect home to entertain family and friends! Heading upstairs you'll find the spacious primary bedroom with an en suite bathroom, which boasts double vanities, walk in shower, garden tub, and large walk-in closet. You will also find three guest bedrooms, a full bathroom, and laundry room. And let's not forget about the outdoor space! The sliding glass door is just off the dining area making ...a seamless transition between indoor and outdoor space and the private, fenced in backyard is the perfect place for the upcoming fall evenings!
The Johns River Creek subsection is 8 miles from Downtown Historic Charleston, 12 miles from Folly Beach, 14 miles from Freshfields and Kiawah Island, and just minutes away from Lowtide Brewing, Wild Olive, Royal Tern, Tattooed Moose, Lost Isle, The Natural, Estuary Beans & Barley, SOMM and the Live Oak Plaza which includes Kiss Cafe, Cabana Burgers & Shakes, The Woodruff, and Island Provisions.
Location
State SC
County Charleston
Area 23 - Johns Island
Region Johns River Creek
City Region Johns River Creek
Rooms
Primary Bedroom Level Upper
Master Bedroom Upper Ceiling Fan(s), Garden Tub/Shower, Walk-In Closet(s)
Interior
Interior Features Ceiling - Smooth, High Ceilings, Garden Tub/Shower, Kitchen Island, Walk-In Closet(s), Ceiling Fan(s), Eat-in Kitchen, Entrance Foyer, Living/Dining Combo, Pantry
Heating Forced Air, Natural Gas
Cooling Central Air
Flooring Vinyl
Laundry Laundry Room
Exterior
Garage Spaces 2.0
Fence Privacy, Fence - Wooden Enclosed
Community Features Trash
Utilities Available Berkeley Elect Co-Op, Charleston Water Service, Dominion Energy, John IS Water Co
Roof Type Architectural
Porch Front Porch
Total Parking Spaces 2
Building
Lot Description 0 - .5 Acre, Wooded
Story 2
Foundation Slab
Sewer Public Sewer
Water Public
Architectural Style Traditional
Level or Stories Two
New Construction No
Schools
Elementary Schools Angel Oak
Middle Schools Haut Gap
High Schools St. Johns
Others
Financing Any,Cash,Conventional,FHA,VA Loan
Special Listing Condition 10 Yr Warranty
Read Less
Want to know what your home might be worth? Contact us for a FREE valuation!

Our team is ready to help you sell your home for the highest possible price ASAP






