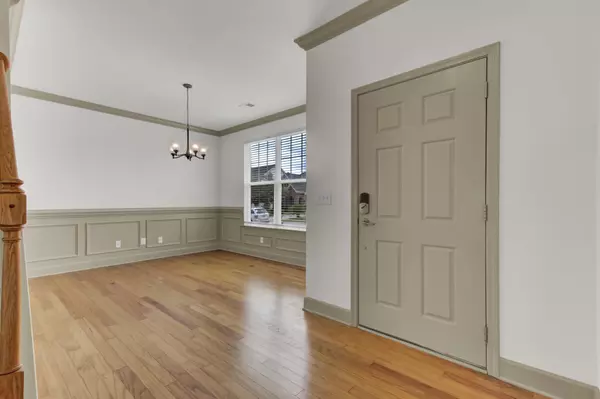Bought with Realty ONE Group Coastal
$397,500
$399,900
0.6%For more information regarding the value of a property, please contact us for a free consultation.
318 Bracken Fern Rd Moncks Corner, SC 29461
4 Beds
2.5 Baths
2,749 SqFt
Key Details
Sold Price $397,500
Property Type Single Family Home
Listing Status Sold
Purchase Type For Sale
Square Footage 2,749 sqft
Price per Sqft $144
Subdivision Fairmont South
MLS Listing ID 24020876
Sold Date 10/11/24
Bedrooms 4
Full Baths 2
Half Baths 1
Year Built 2013
Lot Size 6,534 Sqft
Acres 0.15
Property Description
Welcome to this move-in ready home in Fairmont South Subdivision! You'll love that the whole house has freshly painted walls, ceilings, and trim. Spending time in the enormous kitchen is a pleasure with tile backsplash that's easy to clean, upgraded shelving in the pantry, and appliances that were all purchased and installed between 2022 and 2024. Some of these appliances include a refrigerator and an air conditioning unit. On the outside of the home, the owners have put in new gutters, french drains, screening, and landscaping. On the main level you'll find a formal dining room with beautiful trim, a laundry room, a living room with a wood-burning fireplace, and a bright and sunny dining area that leads to the screened porch and fenced backyard. Also on the main level is the primary bedroom with a huge closet. Three large bedrooms upstairs share a full bath with dual sinks and a spacious loft area. Luxury vinyl flooring replaced the carpets upstairs in 2022. Plenty of cabinets, closets, and storage areas make this home so easy to organize and enjoy. Must see to appreciate! This property is easy to show. Book your appointment today!
Location
State SC
County Berkeley
Area 72 - G.Cr/M. Cor. Hwy 52-Oakley-Cooper River
Rooms
Primary Bedroom Level Lower
Master Bedroom Lower Ceiling Fan(s), Garden Tub/Shower, Walk-In Closet(s)
Interior
Interior Features Ceiling - Smooth, High Ceilings, Garden Tub/Shower, Walk-In Closet(s), Ceiling Fan(s), Eat-in Kitchen, Entrance Foyer, Living/Dining Combo, Loft, Pantry, Separate Dining
Heating Forced Air, Natural Gas
Cooling Central Air
Flooring Ceramic Tile, Wood
Fireplaces Number 1
Fireplaces Type Living Room, One
Laundry Laundry Room
Exterior
Garage Spaces 2.0
Fence Privacy
Community Features Clubhouse, Pool
Roof Type Architectural
Porch Patio, Screened
Total Parking Spaces 2
Building
Story 2
Foundation Slab
Sewer Public Sewer
Water Public
Architectural Style Traditional
Level or Stories Two
New Construction No
Schools
Elementary Schools Foxbank
Middle Schools Berkeley
High Schools Berkeley
Others
Financing Cash,Conventional,FHA,VA Loan
Read Less
Want to know what your home might be worth? Contact us for a FREE valuation!

Our team is ready to help you sell your home for the highest possible price ASAP






